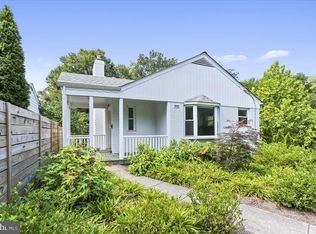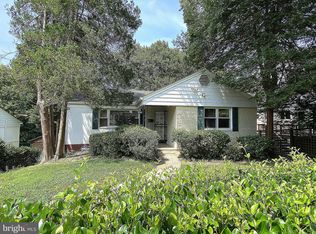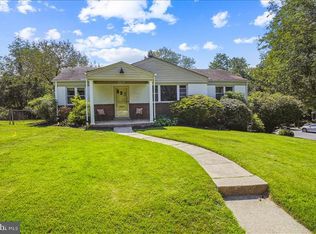Sold for $875,000 on 05/23/25
$875,000
8600 Grubb Rd, Chevy Chase, MD 20815
4beds
2,056sqft
Single Family Residence
Built in 1951
6,262 Square Feet Lot
$870,500 Zestimate®
$426/sqft
$4,200 Estimated rent
Home value
$870,500
$801,000 - $949,000
$4,200/mo
Zestimate® history
Loading...
Owner options
Explore your selling options
What's special
Welcome to this exceptional Mid-Century rambler with a fully permitted walk-out apartment, ideally situated in scenic Rock Creek Forest, directly across from Rock Creek Pool. This beautifully maintained home features a spacious, light-filled interior, large windows, hardwood flooring, and picturesque outdoor spaces. A charming covered front porch welcomes you inside, where the main level boasts a sun-drenched living room with expansive windows and a fireplace with a stove insert. The open dining room offers seamless access to the covered side porch and flows into the renovated kitchen. Designed for both style and function, the kitchen features granite countertops, rich wood cabinetry, updated appliances, ample prep space, and direct access to the back deck. This level also includes three bedrooms and two full bathrooms, including a bright primary suite with a private bath and a wall of closets. The impressive walk-out lower level provides incredible versatility, serving as either additional living space or a self-contained apartment. This spacious, permitted one-bedroom unit has its own exterior entrance, ceramic tile flooring throughout, a bright living area with large windows, a full kitchen with a pantry and built-in storage, a full bathroom, and a generous bedroom—ideal for an in-law suite or rental income. A shared laundry area is conveniently located on this level. The private, fenced backyard is a tranquil retreat. The picturesque corner lot offers multiple enchanting and useful outdoor spaces, including a rear deck, covered side porch, and a driveway. This expansive setting is enhanced by lush landscaping, featuring a stunning Cherry Tree, a Weeping Japanese Maple, a Magnolia Tree, and vibrant garden beds filled with colorful seasonal plantings. Additionally, the home is equipped with leased solar panels, providing an energy-efficient and eco-friendly benefit. Perfectly located near the neighborhood swim and tennis club, this home is also just minutes from shops, restaurants, and Metro access. Nature lovers will appreciate the proximity to Rock Creek Park, offering miles of hiking and biking trails, ball fields, and the beloved Candy Cane City playground. Commuting is effortless with easy access to Connecticut Avenue, Beach Drive, East-West Highway, 16th Street, and I-495. A short drive brings you to the dynamic dining and entertainment hubs of downtown Bethesda and Silver Spring. This home is also part of the sought-after Bethesda-Chevy Chase High School cluster, which includes the prestigious International Baccalaureate Program.
Zillow last checked: 8 hours ago
Listing updated: May 30, 2025 at 05:01am
Listed by:
Dan Metcalf 301-830-1221,
Perennial Real Estate,
Listing Team: Finn Family Group
Bought with:
Christina-Mai Nguyen
Compass
Source: Bright MLS,MLS#: MDMC2169800
Facts & features
Interior
Bedrooms & bathrooms
- Bedrooms: 4
- Bathrooms: 3
- Full bathrooms: 3
- Main level bathrooms: 2
- Main level bedrooms: 3
Primary bedroom
- Features: Flooring - Wood, Attached Bathroom
- Level: Main
Bedroom 2
- Features: Flooring - Wood, Built-in Features
- Level: Main
Bedroom 3
- Features: Flooring - Wood
- Level: Main
Bedroom 4
- Features: Flooring - Ceramic Tile
- Level: Lower
Primary bathroom
- Level: Main
Dining room
- Features: Flooring - Wood
- Level: Main
Other
- Level: Main
Kitchen
- Features: Granite Counters, Flooring - Wood, Kitchen - Gas Cooking
- Level: Main
Kitchen
- Features: Flooring - Ceramic Tile
- Level: Lower
Living room
- Features: Flooring - Wood, Fireplace - Other
- Level: Main
Recreation room
- Features: Flooring - Ceramic Tile
- Level: Lower
Heating
- Forced Air, Natural Gas
Cooling
- Central Air, Ceiling Fan(s), Electric
Appliances
- Included: Oven/Range - Gas, Refrigerator, Washer, Dryer, Dishwasher, Gas Water Heater
- Laundry: In Basement
Features
- 2nd Kitchen, Built-in Features, Entry Level Bedroom, Floor Plan - Traditional, Formal/Separate Dining Room, Kitchen - Country, Eat-in Kitchen, Kitchen - Gourmet, Pantry, Primary Bath(s), Upgraded Countertops, Walk-In Closet(s)
- Flooring: Wood
- Basement: Improved,Exterior Entry,Walk-Out Access,Windows
- Number of fireplaces: 1
- Fireplace features: Insert
Interior area
- Total structure area: 2,512
- Total interior livable area: 2,056 sqft
- Finished area above ground: 1,256
- Finished area below ground: 800
Property
Parking
- Parking features: Driveway
- Has uncovered spaces: Yes
Accessibility
- Accessibility features: None
Features
- Levels: Two
- Stories: 2
- Exterior features: Sidewalks
- Pool features: Community
- Fencing: Full
Lot
- Size: 6,262 sqft
Details
- Additional structures: Above Grade, Below Grade
- Parcel number: 161301158311
- Zoning: R60
- Special conditions: Standard
Construction
Type & style
- Home type: SingleFamily
- Architectural style: Raised Ranch/Rambler
- Property subtype: Single Family Residence
Materials
- Brick
- Foundation: Slab
Condition
- New construction: No
- Year built: 1951
Utilities & green energy
- Sewer: Public Sewer
- Water: Public
Community & neighborhood
Location
- Region: Chevy Chase
- Subdivision: Rock Creek Forest
Other
Other facts
- Listing agreement: Exclusive Right To Sell
- Ownership: Fee Simple
Price history
| Date | Event | Price |
|---|---|---|
| 5/23/2025 | Sold | $875,000$426/sqft |
Source: | ||
| 5/1/2025 | Pending sale | $875,000$426/sqft |
Source: | ||
| 4/24/2025 | Listed for sale | $875,000+174.3%$426/sqft |
Source: | ||
| 4/8/2003 | Sold | $319,000$155/sqft |
Source: Public Record Report a problem | ||
Public tax history
| Year | Property taxes | Tax assessment |
|---|---|---|
| 2025 | $7,896 +3.6% | $681,300 +2.9% |
| 2024 | $7,620 +4% | $661,900 +4.1% |
| 2023 | $7,328 +8.9% | $635,967 +4.3% |
Find assessor info on the county website
Neighborhood: 20815
Nearby schools
GreatSchools rating
- 8/10Rock Creek Forest Elementary SchoolGrades: PK-5Distance: 0.4 mi
- 7/10Silver Creek MiddleGrades: 6-8Distance: 1.7 mi
- 8/10Bethesda-Chevy Chase High SchoolGrades: 9-12Distance: 1.9 mi
Schools provided by the listing agent
- Elementary: Rock Creek Forest
- Middle: Silver Creek
- High: Bethesda-chevy Chase
- District: Montgomery County Public Schools
Source: Bright MLS. This data may not be complete. We recommend contacting the local school district to confirm school assignments for this home.

Get pre-qualified for a loan
At Zillow Home Loans, we can pre-qualify you in as little as 5 minutes with no impact to your credit score.An equal housing lender. NMLS #10287.
Sell for more on Zillow
Get a free Zillow Showcase℠ listing and you could sell for .
$870,500
2% more+ $17,410
With Zillow Showcase(estimated)
$887,910

