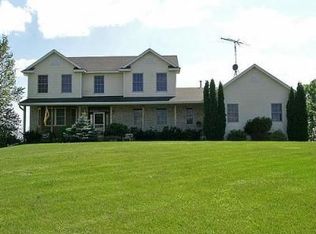Closed
$825,000
8600 Gossman Ln NW, Rochester, MN 55901
5beds
4,882sqft
Single Family Residence
Built in 2000
2.02 Acres Lot
$853,100 Zestimate®
$169/sqft
$3,620 Estimated rent
Home value
$853,100
$785,000 - $930,000
$3,620/mo
Zestimate® history
Loading...
Owner options
Explore your selling options
What's special
No need to wait for a build! This home has all the upgrades and updates needed! Welcome to a picturesque setting just minutes to downtown Rochester and easy access to HWY52! Nestled on over two acres, this custom-built, one owner home features private views of the rolling countryside. Meticulously-maintained to say the least! Gorgeous, refinished maple flooring welcomes you into the spacious foyer. The open kitchen showcases ss appliances, a large center island, Corian counters and an additional workspace/desk area. These home owners did not miss a beat! Heated floors in all 4 baths, lower level, garage and sidewalk! Main level master suite with a completely renovated master bath like no other. An ideal separate office on the main floor as well to include french doors. Venture to the lower level to find a walk-out family room with fireplace and newer carpets, 3 spacious bedrooms, a jack and jill bath, a 2nd full bath, the perfect exercise room with french doors and the utility room equipped with 2 furnaces, 2 a/c's and a boiler system. From the utility area you will find access to the backyard as well as stairs leading up into the freshly-painted garage. Newly stained deck to enjoy those views!
Zillow last checked: 8 hours ago
Listing updated: June 12, 2025 at 08:24am
Listed by:
Linda Kae Gates 507-951-2745,
Re/Max Results
Bought with:
Helen Cook
Real Broker, LLC
Source: NorthstarMLS as distributed by MLS GRID,MLS#: 6620558
Facts & features
Interior
Bedrooms & bathrooms
- Bedrooms: 5
- Bathrooms: 4
- Full bathrooms: 4
Bedroom 1
- Level: Main
- Area: 255 Square Feet
- Dimensions: 15x17
Bedroom 2
- Level: Main
Bedroom 3
- Level: Lower
- Area: 140 Square Feet
- Dimensions: 10x014
Bedroom 4
- Level: Lower
- Area: 204 Square Feet
- Dimensions: 12x17
Bedroom 5
- Level: Lower
- Area: 204 Square Feet
- Dimensions: 12x17
Bathroom
- Level: Main
- Area: 255 Square Feet
- Dimensions: 15x17
Bathroom
- Level: Lower
- Area: 45 Square Feet
- Dimensions: 5x9
Bathroom
- Level: Lower
- Area: 99 Square Feet
- Dimensions: 11x9
Den
- Level: Main
- Area: 168 Square Feet
- Dimensions: 14x12
Dining room
- Level: Main
- Area: 156 Square Feet
- Dimensions: 12x13
Exercise room
- Level: Lower
- Area: 156 Square Feet
- Dimensions: 12x13
Family room
- Level: Lower
- Area: 400 Square Feet
- Dimensions: 20x20
Kitchen
- Level: Main
- Area: 323 Square Feet
- Dimensions: 17x19
Laundry
- Level: Main
- Area: 77 Square Feet
- Dimensions: 7x11
Living room
- Level: Main
- Area: 300 Square Feet
- Dimensions: 15x20
Heating
- Boiler, Forced Air, Humidifier, Radiant Floor
Cooling
- Central Air
Appliances
- Included: Air-To-Air Exchanger, Dishwasher, Dryer, Microwave, Range, Refrigerator, Stainless Steel Appliance(s), Washer, Water Softener Owned
Features
- Central Vacuum
- Basement: Block,Egress Window(s),Finished,Storage Space,Tile Shower,Walk-Out Access
- Number of fireplaces: 2
- Fireplace features: Family Room, Gas, Living Room
Interior area
- Total structure area: 4,882
- Total interior livable area: 4,882 sqft
- Finished area above ground: 2,441
- Finished area below ground: 2,283
Property
Parking
- Total spaces: 3
- Parking features: Attached, Concrete, Floor Drain, Garage, Garage Door Opener, Heated Garage, Insulated Garage, Storage
- Attached garage spaces: 3
- Has uncovered spaces: Yes
Accessibility
- Accessibility features: None
Features
- Levels: One
- Stories: 1
- Patio & porch: Deck, Patio
- Fencing: None
Lot
- Size: 2.02 Acres
- Features: Irregular Lot, Many Trees
Details
- Foundation area: 2441
- Parcel number: 842744059419
- Zoning description: Residential-Single Family
Construction
Type & style
- Home type: SingleFamily
- Property subtype: Single Family Residence
Materials
- Steel Siding, Block
- Roof: Age Over 8 Years,Asphalt
Condition
- Age of Property: 25
- New construction: No
- Year built: 2000
Utilities & green energy
- Electric: Circuit Breakers, Power Company: Rochester Public Utilities
- Gas: Natural Gas
- Sewer: Private Sewer, Septic System Compliant - Yes
- Water: Shared System, Well
Community & neighborhood
Location
- Region: Rochester
- Subdivision: River Ridge 2nd Sub
HOA & financial
HOA
- Has HOA: Yes
- HOA fee: $9 monthly
- Services included: Other
- Association name: Shared Well Electric
- Association phone: 507-398-5716
Other
Other facts
- Road surface type: Paved
Price history
| Date | Event | Price |
|---|---|---|
| 6/12/2025 | Sold | $825,000-2.9%$169/sqft |
Source: | ||
| 5/21/2025 | Pending sale | $849,900$174/sqft |
Source: | ||
| 4/21/2025 | Price change | $849,900-1.7%$174/sqft |
Source: | ||
| 3/27/2025 | Price change | $865,000-0.9%$177/sqft |
Source: | ||
| 12/8/2024 | Price change | $872,500-4.1%$179/sqft |
Source: | ||
Public tax history
| Year | Property taxes | Tax assessment |
|---|---|---|
| 2025 | $8,276 +9.4% | $721,200 -3.5% |
| 2024 | $7,562 | $747,600 -1.8% |
| 2023 | -- | $761,600 +11.3% |
Find assessor info on the county website
Neighborhood: 55901
Nearby schools
GreatSchools rating
- 6/10Overland Elementary SchoolGrades: PK-5Distance: 2.6 mi
- 3/10Dakota Middle SchoolGrades: 6-8Distance: 3.9 mi
- 8/10Century Senior High SchoolGrades: 8-12Distance: 5.8 mi
Schools provided by the listing agent
- Elementary: Overland
- Middle: Dakota
- High: Century
Source: NorthstarMLS as distributed by MLS GRID. This data may not be complete. We recommend contacting the local school district to confirm school assignments for this home.
Get a cash offer in 3 minutes
Find out how much your home could sell for in as little as 3 minutes with a no-obligation cash offer.
Estimated market value$853,100
Get a cash offer in 3 minutes
Find out how much your home could sell for in as little as 3 minutes with a no-obligation cash offer.
Estimated market value
$853,100
