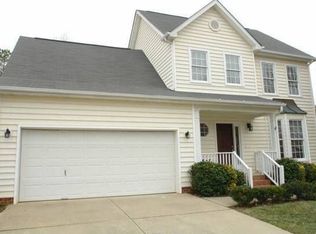Sold for $538,000
$538,000
8600 Erinsbrook Dr, Raleigh, NC 27617
4beds
2,873sqft
Single Family Residence, Residential
Built in 2001
8,712 Square Feet Lot
$525,000 Zestimate®
$187/sqft
$2,692 Estimated rent
Home value
$525,000
$499,000 - $551,000
$2,692/mo
Zestimate® history
Loading...
Owner options
Explore your selling options
What's special
Updated BASEMENT home in desirable North Raleigh's Woodlawn subdivision. 4 bed plus a BONUS/or 5th Bedroom & FLEX rooms! 1st Floor Owners Suite w/spa bath & WALK-IN closet. Bright FRESHLY PAINTED open floor plan w/new LVP upstairs bedrooms! The walk-out BASEMENT has a Rec room w/BUILT-INS & a FLEX room-so many options here plus a HUGE storage room. PRIVATE yard w/TWO DECKS, huge PATIO & lush landscaping. ROOF 2021. Close to RDU, Brier Creek, RTP w/tons of shopping & dining. HOA includes Community POOL & Tennis!
Zillow last checked: 8 hours ago
Listing updated: October 28, 2025 at 12:54am
Listed by:
Laura Van Leer Richardson 919-904-0756,
Relevate Real Estate Inc.,
Jan Carmody 919-810-6217,
Relevate Real Estate Inc.
Bought with:
Evan Mullinix, 276481
Berkshire Hathaway HomeService
Source: Doorify MLS,MLS#: 10085380
Facts & features
Interior
Bedrooms & bathrooms
- Bedrooms: 4
- Bathrooms: 3
- Full bathrooms: 2
- 1/2 bathrooms: 1
Heating
- Forced Air
Cooling
- Ceiling Fan(s), Central Air
Appliances
- Included: Dishwasher, Disposal, Dryer, Free-Standing Electric Range, Microwave, Refrigerator, Washer
- Laundry: Electric Dryer Hookup, Laundry Room, Upper Level, Washer Hookup
Features
- Bookcases, Breakfast Bar, Built-in Features, Ceiling Fan(s), Double Vanity, Entrance Foyer, High Ceilings, Pantry, Master Downstairs, Quartz Counters, Recessed Lighting, Room Over Garage, Smooth Ceilings, Soaking Tub, Storage, Tray Ceiling(s), Walk-In Closet(s), Walk-In Shower, Water Closet
- Flooring: Carpet, Vinyl, Wood
- Basement: Finished, Heated, Interior Entry, Storage Space, Walk-Out Access
- Has fireplace: Yes
- Fireplace features: Family Room
- Common walls with other units/homes: No Common Walls
Interior area
- Total structure area: 2,873
- Total interior livable area: 2,873 sqft
- Finished area above ground: 2,094
- Finished area below ground: 779
Property
Parking
- Total spaces: 4
- Parking features: Attached, Driveway, Garage, Garage Door Opener, Garage Faces Front, Kitchen Level, Parking Pad
- Attached garage spaces: 2
- Uncovered spaces: 2
Features
- Levels: Two
- Stories: 3
- Exterior features: Private Yard
- Pool features: Association, Community, In Ground, Outdoor Pool
- Has view: Yes
Lot
- Size: 8,712 sqft
- Dimensions: 65 x 87 x 65 x 90
- Features: Back Yard, Front Yard, Hardwood Trees, Landscaped, Private
Details
- Parcel number: 1733.06493789.000
- Special conditions: Standard
Construction
Type & style
- Home type: SingleFamily
- Architectural style: Traditional, Transitional
- Property subtype: Single Family Residence, Residential
Materials
- Vinyl Siding
- Foundation: Combination
- Roof: Shingle
Condition
- New construction: No
- Year built: 2001
- Major remodel year: 2001
Utilities & green energy
- Sewer: Public Sewer
- Water: Public
- Utilities for property: Cable Available, Electricity Connected, Natural Gas Connected, Sewer Available, Sewer Connected, Water Connected
Community & neighborhood
Community
- Community features: Clubhouse, Pool, Tennis Court(s)
Location
- Region: Raleigh
- Subdivision: Woodlawn
HOA & financial
HOA
- Has HOA: Yes
- HOA fee: $125 quarterly
- Amenities included: Clubhouse, Pool, Tennis Court(s)
- Services included: Unknown
Other
Other facts
- Road surface type: Paved
Price history
| Date | Event | Price |
|---|---|---|
| 4/30/2025 | Sold | $538,000+1.5%$187/sqft |
Source: | ||
| 3/29/2025 | Pending sale | $529,900$184/sqft |
Source: | ||
| 3/28/2025 | Listed for sale | $529,900+41.1%$184/sqft |
Source: | ||
| 7/26/2018 | Sold | $375,500+4.3%$131/sqft |
Source: | ||
| 6/3/2018 | Pending sale | $359,990$125/sqft |
Source: Raleigh Cary Realty Inc. #2195268 Report a problem | ||
Public tax history
| Year | Property taxes | Tax assessment |
|---|---|---|
| 2025 | $4,810 +0.4% | $549,215 |
| 2024 | $4,790 +23.3% | $549,215 +54.9% |
| 2023 | $3,884 +7.6% | $354,495 |
Find assessor info on the county website
Neighborhood: Northwest Raleigh
Nearby schools
GreatSchools rating
- 7/10Sycamore Creek ElementaryGrades: PK-5Distance: 0.9 mi
- 9/10Pine Hollow MiddleGrades: 6-8Distance: 1.2 mi
- 9/10Leesville Road HighGrades: 9-12Distance: 2.5 mi
Schools provided by the listing agent
- Elementary: Wake County Schools
- Middle: Wake County Schools
- High: Wake County Schools
Source: Doorify MLS. This data may not be complete. We recommend contacting the local school district to confirm school assignments for this home.
Get a cash offer in 3 minutes
Find out how much your home could sell for in as little as 3 minutes with a no-obligation cash offer.
Estimated market value$525,000
Get a cash offer in 3 minutes
Find out how much your home could sell for in as little as 3 minutes with a no-obligation cash offer.
Estimated market value
$525,000
