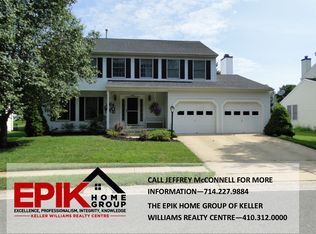Sold for $655,000 on 04/17/24
$655,000
8600 Davis Rd, Columbia, MD 21045
4beds
2,344sqft
Single Family Residence
Built in 1995
8,450 Square Feet Lot
$675,800 Zestimate®
$279/sqft
$3,450 Estimated rent
Home value
$675,800
$642,000 - $710,000
$3,450/mo
Zestimate® history
Loading...
Owner options
Explore your selling options
What's special
Why wait for new construction when you can get into this immaculate colonial home this spring? Built in 1995 but it has that almost new look with a complete refresh throughout. A traditional center hall entry flanked on either side by a formal living room and dining room at the front of the house with a family room and large table space kitchen in the back. The kitchen features, ceramic tile floor, white shaker style cabinets with black granite counters, stainless steel appliances and a peninsula that opens the kitchen to the family room with the fireplace and sliding glass doors overlooking the backyard and your future deck. Four bedrooms on the upper level including the owner's suite with vaulted ceiling and nicely appointed on suite bath. The basement is ready for you to finish and includes a rough-in for a bath and studs ready to receive drywall. Best of all Columbia boasts being one of the best places to live in Maryland with some of the best schools, shopping, restaurants, parks and other amenities. This one is a "must see" this weekend.
Zillow last checked: 8 hours ago
Listing updated: April 17, 2024 at 04:17pm
Listed by:
Gladwin D'Costa 301-497-9400,
Maryland REO Realty, LLC
Bought with:
SURESH NARAYAN, 631095
Maryland Premiere Properties LLC
Source: Bright MLS,MLS#: MDHW2037364
Facts & features
Interior
Bedrooms & bathrooms
- Bedrooms: 4
- Bathrooms: 3
- Full bathrooms: 2
- 1/2 bathrooms: 1
- Main level bathrooms: 1
Basement
- Area: 972
Heating
- Forced Air, Natural Gas
Cooling
- Central Air, Electric
Appliances
- Included: Dishwasher, Disposal, Dryer, Oven/Range - Gas, Refrigerator, Washer, Water Heater, Gas Water Heater
- Laundry: In Basement
Features
- Formal/Separate Dining Room, Kitchen - Table Space, Dry Wall
- Flooring: Carpet, Laminate, Vinyl
- Doors: Insulated
- Windows: Insulated Windows
- Basement: Full,Finished,Interior Entry,Rear Entrance,Walk-Out Access
- Number of fireplaces: 1
Interior area
- Total structure area: 2,916
- Total interior livable area: 2,344 sqft
- Finished area above ground: 1,944
- Finished area below ground: 400
Property
Parking
- Total spaces: 2
- Parking features: Garage Faces Front, Concrete, Attached, Driveway
- Attached garage spaces: 2
- Has uncovered spaces: Yes
Accessibility
- Accessibility features: None
Features
- Levels: Three
- Stories: 3
- Pool features: None
- Has view: Yes
- View description: Street
Lot
- Size: 8,450 sqft
- Features: Suburban
Details
- Additional structures: Above Grade, Below Grade
- Parcel number: 1406532039
- Zoning: R12
- Special conditions: Real Estate Owned
Construction
Type & style
- Home type: SingleFamily
- Architectural style: Colonial
- Property subtype: Single Family Residence
Materials
- Brick Front, Vinyl Siding
- Foundation: Concrete Perimeter
- Roof: Asphalt
Condition
- New construction: No
- Year built: 1995
Utilities & green energy
- Sewer: Public Sewer, Public Septic
- Water: Public
Community & neighborhood
Location
- Region: Columbia
- Subdivision: Longridge Knolls
Other
Other facts
- Listing agreement: Exclusive Right To Sell
- Ownership: Fee Simple
- Road surface type: Paved
Price history
| Date | Event | Price |
|---|---|---|
| 4/17/2024 | Sold | $655,000+50.9%$279/sqft |
Source: | ||
| 7/21/2020 | Listing removed | $2,575$1/sqft |
Source: ResiHome (formerly WRIPM) Report a problem | ||
| 6/25/2020 | Listed for rent | $2,575$1/sqft |
Source: ResiHome (formerly WRIPM) Report a problem | ||
| 4/17/2020 | Listing removed | $2,575-1%$1/sqft |
Source: ResiHome (formerly WRIPM) Report a problem | ||
| 3/20/2020 | Listed for rent | $2,600$1/sqft |
Source: WRI Property Management Report a problem | ||
Public tax history
| Year | Property taxes | Tax assessment |
|---|---|---|
| 2025 | -- | $524,400 +5.4% |
| 2024 | $5,604 +5.7% | $497,667 +5.7% |
| 2023 | $5,303 +6% | $470,933 +6% |
Find assessor info on the county website
Neighborhood: 21045
Nearby schools
GreatSchools rating
- 7/10Waterloo Elementary SchoolGrades: PK-5Distance: 1 mi
- 7/10Mayfield Woods Middle SchoolGrades: 6-8Distance: 1.9 mi
- 5/10Long Reach High SchoolGrades: 9-12Distance: 0.7 mi
Schools provided by the listing agent
- District: Howard County Public School System
Source: Bright MLS. This data may not be complete. We recommend contacting the local school district to confirm school assignments for this home.

Get pre-qualified for a loan
At Zillow Home Loans, we can pre-qualify you in as little as 5 minutes with no impact to your credit score.An equal housing lender. NMLS #10287.
Sell for more on Zillow
Get a free Zillow Showcase℠ listing and you could sell for .
$675,800
2% more+ $13,516
With Zillow Showcase(estimated)
$689,316