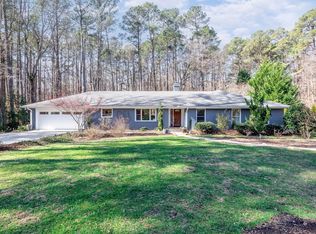Sold for $624,918
$624,918
8600 Caswell Ct, Raleigh, NC 27613
4beds
4,930sqft
Single Family Residence, Residential
Built in 1976
2.59 Acres Lot
$823,300 Zestimate®
$127/sqft
$5,056 Estimated rent
Home value
$823,300
$725,000 - $930,000
$5,056/mo
Zestimate® history
Loading...
Owner options
Explore your selling options
What's special
Welcome to this incredible home that has so much to offer! Situated on over 2 acres of land in a highly sought-after North Raleigh neighborhood, this property provides ample space and privacy. Calling all contractors! This is your chance to bring this house back to life and create somebody's dream home. With endless possibilities for renovation, you can transform this property into a like-new home without the hefty price tag of new construction. Septic is a 4 bedroom, however there are 5 in the home. Enjoy the slate paths that tier down the front lawn through the side yard, ending at a small pond/sitting area in the back, also a small fishpond with fountain at the driveway level and a waterfall feature that cascades all the way through the side yard to that empty smaller pond. Conveniently located near excellent schools, shopping centers, and major transportation hubs such as RDU and RTP, this home offers the perfect combination of tranquility and accessibility. Don't miss out on this perfect opportunity to make this house your own! Sold AS IS. Seller purchased home with basement finished, unable to find permits.
Zillow last checked: 8 hours ago
Listing updated: October 27, 2025 at 11:58pm
Listed by:
Linda Craft 919-235-0007,
Linda Craft Team, REALTORS
Bought with:
Dana Ellington, 255265
Envite Realty
Source: Doorify MLS,MLS#: 2541603
Facts & features
Interior
Bedrooms & bathrooms
- Bedrooms: 4
- Bathrooms: 5
- Full bathrooms: 5
Heating
- Forced Air, Natural Gas
Cooling
- Central Air
Appliances
- Included: Dishwasher, Gas Cooktop, Gas Water Heater, Range Hood, Oven
- Laundry: Main Level
Features
- Bathtub/Shower Combination, Bookcases, Ceiling Fan(s), Double Vanity, Eat-in Kitchen, Entrance Foyer, Pantry, Separate Shower, Storage, Tile Counters, Walk-In Shower, Other
- Flooring: Hardwood, Laminate, Tile
- Basement: Exterior Entry, Finished, Heated, Interior Entry
- Number of fireplaces: 1
- Fireplace features: Family Room, Masonry, Wood Burning
Interior area
- Total structure area: 4,930
- Total interior livable area: 4,930 sqft
- Finished area above ground: 3,596
- Finished area below ground: 1,334
Property
Parking
- Total spaces: 2
- Parking features: Attached, Garage, Garage Faces Side
- Attached garage spaces: 2
Features
- Levels: Two
- Stories: 2
- Patio & porch: Deck, Porch
- Exterior features: Balcony
- Has spa: Yes
- Spa features: Private
- Has view: Yes
Lot
- Size: 2.59 Acres
- Features: Wooded
Details
- Additional structures: Shed(s), Storage
- Parcel number: 0788713384
- Zoning: R-2
Construction
Type & style
- Home type: SingleFamily
- Architectural style: Traditional
- Property subtype: Single Family Residence, Residential
Materials
- Brick
Condition
- New construction: No
- Year built: 1976
Utilities & green energy
- Sewer: Septic Tank
- Water: Public
Community & neighborhood
Location
- Region: Raleigh
- Subdivision: Springdale Estates
HOA & financial
HOA
- Has HOA: No
- Services included: Unknown
Price history
| Date | Event | Price |
|---|---|---|
| 1/18/2024 | Sold | $624,918-3.9%$127/sqft |
Source: | ||
| 12/2/2023 | Pending sale | $650,000$132/sqft |
Source: | ||
| 11/19/2023 | Contingent | $650,000$132/sqft |
Source: | ||
| 11/10/2023 | Listed for sale | $650,000+51.9%$132/sqft |
Source: | ||
| 7/2/2004 | Sold | $428,000$87/sqft |
Source: Public Record Report a problem | ||
Public tax history
| Year | Property taxes | Tax assessment |
|---|---|---|
| 2025 | $3,974 +3% | $618,265 |
| 2024 | $3,859 -7.9% | $618,265 +15.6% |
| 2023 | $4,190 +7.9% | $534,867 |
Find assessor info on the county website
Neighborhood: 27613
Nearby schools
GreatSchools rating
- 6/10Leesville Road ElementaryGrades: K-5Distance: 0.9 mi
- 10/10Leesville Road MiddleGrades: 6-8Distance: 0.9 mi
- 9/10Leesville Road HighGrades: 9-12Distance: 0.9 mi
Schools provided by the listing agent
- Elementary: Wake - Leesville Road
- Middle: Wake - Leesville Road
- High: Wake - Leesville Road
Source: Doorify MLS. This data may not be complete. We recommend contacting the local school district to confirm school assignments for this home.
Get a cash offer in 3 minutes
Find out how much your home could sell for in as little as 3 minutes with a no-obligation cash offer.
Estimated market value$823,300
Get a cash offer in 3 minutes
Find out how much your home could sell for in as little as 3 minutes with a no-obligation cash offer.
Estimated market value
$823,300

