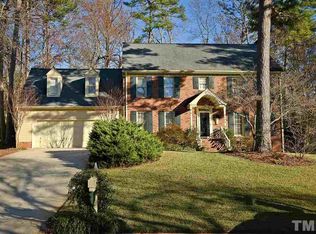Sold for $507,000
$507,000
8600 Abbotsbury Ct, Raleigh, NC 27615
3beds
2,151sqft
Single Family Residence, Residential
Built in 1986
0.32 Acres Lot
$579,400 Zestimate®
$236/sqft
$2,634 Estimated rent
Home value
$579,400
$550,000 - $608,000
$2,634/mo
Zestimate® history
Loading...
Owner options
Explore your selling options
What's special
A spectacular Stonehenge opportunity awaits! This 3 BR corner lot home features engineered HDWDs, spacious Family Rm w/ wood burning FP & custom built-ins. inviting Sunroom, and Dining Rm w/ vaulted ceilings. Eat-in Kitchen boasts bay window, Corian counters, and center island. Beautiful arched window & sun-drenched cathedral ceilings encompass the 1st floor Master Suite w/ jetted tub & WIC. Two 2nd floor BRs + Bonus Rm w/skylights. Newer HVAC, 1 car Garage, large backyard, prime location, and much more.
Zillow last checked: 8 hours ago
Listing updated: October 27, 2025 at 05:12pm
Listed by:
Angie Cole 919-578-3128,
A Cole Realty LLC
Bought with:
Reese Vikram, 319134
DASH Carolina
Source: Doorify MLS,MLS#: 2491364
Facts & features
Interior
Bedrooms & bathrooms
- Bedrooms: 3
- Bathrooms: 3
- Full bathrooms: 2
- 1/2 bathrooms: 1
Heating
- Forced Air, Natural Gas, Zoned
Cooling
- Central Air, Zoned
Appliances
- Included: Dishwasher, Electric Range, Electric Water Heater, Microwave
- Laundry: Main Level
Features
- Bathtub/Shower Combination, Bookcases, Ceiling Fan(s), Eat-in Kitchen, Entrance Foyer, Master Downstairs, Separate Shower, Smooth Ceilings, Tile Counters, Vaulted Ceiling(s), Walk-In Closet(s), Walk-In Shower
- Flooring: Brick, Hardwood, Laminate, Tile, Vinyl
- Windows: Insulated Windows, Skylight(s)
- Basement: Crawl Space
- Number of fireplaces: 1
- Fireplace features: Living Room, Wood Burning
Interior area
- Total structure area: 2,151
- Total interior livable area: 2,151 sqft
- Finished area above ground: 2,151
- Finished area below ground: 0
Property
Parking
- Total spaces: 1
- Parking features: Concrete, Driveway, Garage, Garage Faces Front
- Garage spaces: 1
Accessibility
- Accessibility features: Accessible Washer/Dryer
Features
- Levels: One and One Half, Two
- Patio & porch: Porch
- Has view: Yes
Lot
- Size: 0.32 Acres
- Features: Corner Lot, Hardwood Trees, Landscaped
Details
- Additional structures: Shed(s), Storage
- Parcel number: 0798704752
Construction
Type & style
- Home type: SingleFamily
- Architectural style: Cottage, Traditional
- Property subtype: Single Family Residence, Residential
Materials
- Masonite
Condition
- New construction: No
- Year built: 1986
Utilities & green energy
- Sewer: Public Sewer
- Water: Public
- Utilities for property: Cable Available
Community & neighborhood
Location
- Region: Raleigh
- Subdivision: Stonehenge
HOA & financial
HOA
- Has HOA: No
Price history
| Date | Event | Price |
|---|---|---|
| 2/28/2023 | Sold | $507,000+1.4%$236/sqft |
Source: | ||
| 1/24/2023 | Contingent | $500,000$232/sqft |
Source: | ||
| 1/20/2023 | Listed for sale | $500,000+28.2%$232/sqft |
Source: | ||
| 10/30/2020 | Sold | $390,000+2.7%$181/sqft |
Source: | ||
| 9/15/2020 | Pending sale | $379,900$177/sqft |
Source: Carolina's Choice Real Estate #2342257 Report a problem | ||
Public tax history
| Year | Property taxes | Tax assessment |
|---|---|---|
| 2025 | $4,695 +0.4% | $536,091 |
| 2024 | $4,676 +17.4% | $536,091 +47.5% |
| 2023 | $3,982 +7.6% | $363,516 |
Find assessor info on the county website
Neighborhood: North Raleigh
Nearby schools
GreatSchools rating
- 5/10Lead Mine ElementaryGrades: K-5Distance: 0.8 mi
- 5/10Carroll MiddleGrades: 6-8Distance: 3.9 mi
- 6/10Sanderson HighGrades: 9-12Distance: 2.7 mi
Schools provided by the listing agent
- Elementary: Wake County Schools
- Middle: Wake County Schools
- High: Wake County Schools
Source: Doorify MLS. This data may not be complete. We recommend contacting the local school district to confirm school assignments for this home.
Get a cash offer in 3 minutes
Find out how much your home could sell for in as little as 3 minutes with a no-obligation cash offer.
Estimated market value
$579,400
