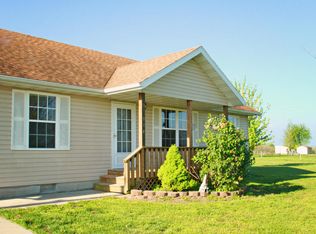What a great starter home! This ranch style homes sits on just under 8 acres, fenced and has a pond. This home has been updated and is ready for a new owner! Roof is only a year old. Kitchen appliances stay. There is a frost proof pump near the field, easy to water garden or livestock. Less than 30 minutes to Springfield and just a couple miles from Strafford or Fair Grove. This home qualifies for 100% financing!
This property is off market, which means it's not currently listed for sale or rent on Zillow. This may be different from what's available on other websites or public sources.

