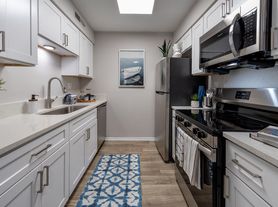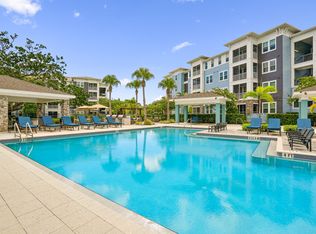New kitchen, updated baths, furnished
Minimum 4 month lease
Apartment for rent
Accepts Zillow applications
$2,295/mo
860 Virginia St APT 308, Dunedin, FL 34698
2beds
1,044sqft
Price may not include required fees and charges.
Apartment
Available now
No pets
Central air
Shared laundry
Off street parking
Forced air
What's special
Updated baths
- 19 hours |
- -- |
- -- |
Zillow last checked: 11 hours ago
Listing updated: 15 hours ago
Learn more about the building:
Travel times
Facts & features
Interior
Bedrooms & bathrooms
- Bedrooms: 2
- Bathrooms: 2
- Full bathrooms: 2
Heating
- Forced Air
Cooling
- Central Air
Appliances
- Included: Dishwasher, Microwave, Oven, Refrigerator
- Laundry: Shared
Features
- Flooring: Hardwood, Tile
- Furnished: Yes
Interior area
- Total interior livable area: 1,044 sqft
Property
Parking
- Parking features: Off Street
- Details: Contact manager
Features
- Exterior features: Heating system: Forced Air
Details
- Parcel number: 262815678150003080
Construction
Type & style
- Home type: Apartment
- Property subtype: Apartment
Building
Management
- Pets allowed: No
Community & HOA
Community
- Features: Pool
HOA
- Amenities included: Pool
Location
- Region: Dunedin
Financial & listing details
- Lease term: 1 Year
Price history
| Date | Event | Price |
|---|---|---|
| 12/5/2025 | Listed for rent | $2,295$2/sqft |
Source: Zillow Rentals | ||
| 11/27/2025 | Listing removed | $169,900$163/sqft |
Source: | ||
| 11/21/2025 | Price change | $169,900+6.3%$163/sqft |
Source: | ||
| 11/13/2025 | Price change | $159,900-5.9%$153/sqft |
Source: | ||
| 9/25/2025 | Price change | $169,900-5.6%$163/sqft |
Source: | ||

