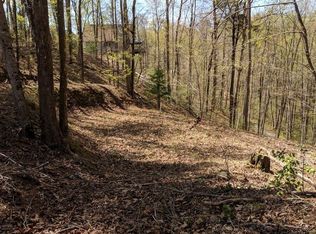BREATHTAKING Home in Bear Paw with LAKE & MOUNTAIN VIEWS! Step into your foyer with huge glass windows then into your Great Room with a vaulted wood beam ceiling, wood floors and a stacked stone fireplace surrounded by floor to ceiling windows and sliders for FANTASTIC VIEWS! Your kitchen has granite & stainless along with more windows to take in the view while cooking. Down the hall is a half bath and your enormous Master Ensuite with double vanities, garden tub and tile walk-in shower. Downstairs you'll find 3 guest bedrooms & 3 bathrooms, laundry, & Rec Room with a mini bar area. Besides living in this gorgeous home you'll enjoy all the amenities of Bear Paw Resort. LAKE LIVING IS GREAT!
This property is off market, which means it's not currently listed for sale or rent on Zillow. This may be different from what's available on other websites or public sources.

