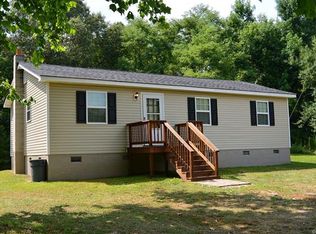WOW this 3 bedroom 2 bath completed Rancher with 1700+ square feet. a detached Barn with full electric and a car port. two separate sheds that convey "as is". This home is ready to move in nice full 16x20 deck on the back. wainscoting and chair rail throughout living area and kitchen. The home sits on a 1.2 acre flat lot. Gas fireplace conveys as is no known issues however fireplace is "as is". MUST SEE HOME
This property is off market, which means it's not currently listed for sale or rent on Zillow. This may be different from what's available on other websites or public sources.
