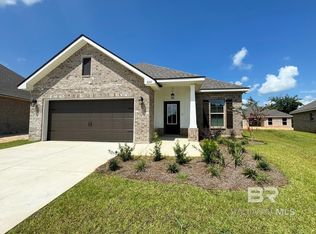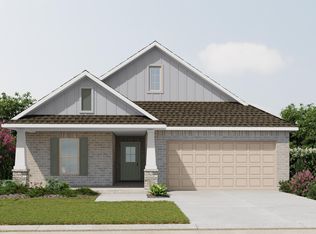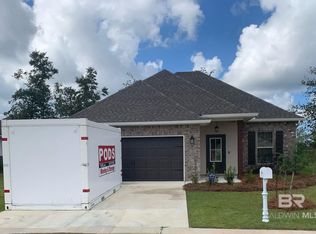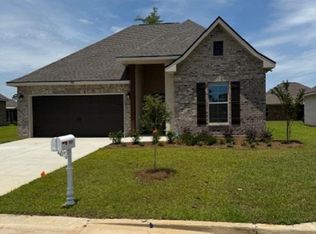Closed
$333,050
860 Sumter Loop, Foley, AL 36535
3beds
1,765sqft
Residential
Built in 2024
6,969.6 Square Feet Lot
$334,700 Zestimate®
$189/sqft
$2,151 Estimated rent
Home value
$334,700
$318,000 - $351,000
$2,151/mo
Zestimate® history
Loading...
Owner options
Explore your selling options
What's special
Awesome builder rate plus FREE window blinds. Restrictions apply. The NOLANA IV G in Live Oak Village community offers a 3 bedroom, 2 full bathroom, open design. Upgrades for this home include wood look ceramic tile flooring throughout, blinds for the windows, upgraded granite countertops and cabinets, undercabinet lighting, and more! Special Features: double vanity, garden tub, separate custom tiled shower with frameless door, and walk-in closet in master suite, walk-in closet in bedroom 2, kitchen island, walk-in pantry, covered front porch and rear patio, boot bench in mud room, recessed lighting, crown molding, framed mirrors in all bathrooms, smoke and carbon monoxide detectors, seasonal landscaping package, architectural 30-year shingles, and more! Energy Efficient Features: water heater, kitchen appliance package, vinyl low E MI tilt-in windows and more! Gold Fortified Certified Home. Energy Star Partner. Estimated completion July 2024. Buyer to verify all information during due diligence.
Zillow last checked: 8 hours ago
Listing updated: June 30, 2025 at 01:00pm
Listed by:
Sherrie Jones wgrice@dsldhomes.com,
DSLD Home Gulf Coast LLC Baldw
Bought with:
Kes Harrison
RE/MAX of Gulf Shores
Source: Baldwin Realtors,MLS#: 359986
Facts & features
Interior
Bedrooms & bathrooms
- Bedrooms: 3
- Bathrooms: 2
- Full bathrooms: 2
- Main level bedrooms: 3
Primary bedroom
- Features: Walk-In Closet(s), Other - See Remarks
- Level: Main
- Area: 210
- Dimensions: 15 x 14
Bedroom 2
- Level: Main
- Area: 110
- Dimensions: 11 x 10
Bedroom 3
- Level: Main
- Area: 110
- Dimensions: 11 x 10
Primary bathroom
- Features: Double Vanity, Soaking Tub, Separate Shower
Dining room
- Features: Dining/Kitchen Combo
- Level: Main
- Area: 143
- Dimensions: 11 x 13
Kitchen
- Level: Main
- Area: 154
- Dimensions: 11 x 14
Living room
- Level: Main
- Area: 266
- Dimensions: 14 x 19
Heating
- Electric, Natural Gas
Cooling
- Ceiling Fan(s)
Appliances
- Included: Dishwasher, Disposal, Microwave, Electric Range, ENERGY STAR Qualified Appliances
- Laundry: Inside
Features
- Entrance Foyer, Ceiling Fan(s), En-Suite, High Ceilings
- Flooring: Tile
- Windows: Window Treatments, Double Pane Windows
- Has basement: No
- Has fireplace: No
- Fireplace features: None
Interior area
- Total structure area: 1,765
- Total interior livable area: 1,765 sqft
Property
Parking
- Total spaces: 2
- Parking features: Attached, Garage, Garage Door Opener
- Has attached garage: Yes
- Covered spaces: 2
Features
- Levels: One
- Stories: 1
- Patio & porch: Covered, Front Porch
- Exterior features: Termite Contract
- Pool features: Community
- Spa features: Community
- Has view: Yes
- View description: None
- Waterfront features: No Waterfront
Lot
- Size: 6,969 sqft
- Dimensions: 48 x 107 x 11 x 53 x 21 x 109
- Features: Less than 1 acre, Interior Lot, Level, See Remarks, Subdivided
Details
- Parcel number: 055404173000001.260
- Zoning description: Single Family Residence
Construction
Type & style
- Home type: SingleFamily
- Architectural style: Traditional
- Property subtype: Residential
Materials
- Brick, Vinyl Siding, Frame, Fortified-Gold
- Foundation: Slab
- Roof: Dimensional,Ridge Vent
Condition
- New Construction
- New construction: Yes
- Year built: 2024
Details
- Warranty included: Yes
Utilities & green energy
- Utilities for property: Riviera Utilities
Green energy
- Energy efficient items: Insulation, Other-See Remarks
Community & neighborhood
Security
- Security features: Smoke Detector(s), Carbon Monoxide Detector(s)
Community
- Community features: Clubhouse, Fitness Center, Pool, Landscaping, Meeting Room, On-Site Management, Tennis Court(s), 55 Plus Community
Senior living
- Senior community: Yes
Location
- Region: Foley
- Subdivision: Live Oak Village
HOA & financial
HOA
- Has HOA: Yes
- HOA fee: $270 monthly
- Services included: Association Management, Insurance, Maintenance Grounds
Other
Other facts
- Listing terms: Other
- Ownership: Whole/Full
Price history
| Date | Event | Price |
|---|---|---|
| 6/30/2025 | Sold | $333,050-0.3%$189/sqft |
Source: | ||
| 5/22/2025 | Pending sale | $333,920$189/sqft |
Source: | ||
| 5/7/2025 | Price change | $333,920+0.3%$189/sqft |
Source: | ||
| 3/26/2025 | Price change | $332,9100%$189/sqft |
Source: | ||
| 2/13/2025 | Price change | $332,9150%$189/sqft |
Source: | ||
Public tax history
Tax history is unavailable.
Neighborhood: 36535
Nearby schools
GreatSchools rating
- 4/10Foley Elementary SchoolGrades: PK-6Distance: 1.6 mi
- 4/10Foley Middle SchoolGrades: 7-8Distance: 1.8 mi
- 7/10Foley High SchoolGrades: 9-12Distance: 3.5 mi
Schools provided by the listing agent
- Elementary: Foley Elementary
- Middle: Foley Middle
- High: Foley High
Source: Baldwin Realtors. This data may not be complete. We recommend contacting the local school district to confirm school assignments for this home.

Get pre-qualified for a loan
At Zillow Home Loans, we can pre-qualify you in as little as 5 minutes with no impact to your credit score.An equal housing lender. NMLS #10287.
Sell for more on Zillow
Get a free Zillow Showcase℠ listing and you could sell for .
$334,700
2% more+ $6,694
With Zillow Showcase(estimated)
$341,394


