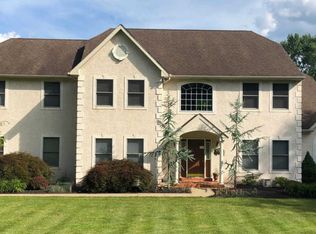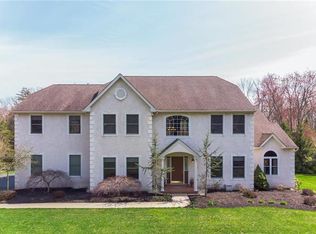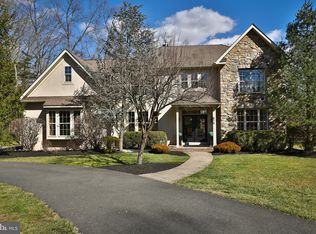"A Piece of Heaven on Earth" is how this seller describes their beautiful property! This home has been lovely maintained & updated thru the years, now you have a chance to call it your own. A private lane leads you to a circular driveway with a lovely front perennial garden. Before we talk about all it has to offer inside, outside you will find your own Private Oasis! In-Ground Pool with Hot Tub & wonderfully landscaped fully fenced patio area. Multiple Seating areas & even a Private Newly Updated FULL BATH just off the pool area for you & your guest's convenience! You can relax free of neighboring eyes & enjoy your surroundings. Maybe catch a deer walking by, or enjoy the variety of songbirds, hummingbirds, & the daily passing of the local Blue Heron. At night you can watch the moon rise & stars fill the sky! Step inside & the tiled foyer leads you into the home with a spacious and tastefully decorated Formal Living Rm.. The Formal Dining Rm features a wall of Windows overlooking the Yard & Patio Area, think of the holiday dinners that can be enjoyed while the snow falls quietly in view. The Kitchen is updated with Rich Maple Cabinetry, Granite countertops, Stainless Steel Appliances, Center Island, Large Double Bowl Sink, Tile Flooring & Backsplash with a charming breakfast nook with Hardwood Flooring & Pella Sliders that lead the Patio. The Family Rm features a Fireplace with Wood Stove Insert for those cold winter nights, & there is a Main Floor Office (currently a massage room) with Anderson Door to Patio Area. Updated Powder Rm & Laundry Rm with Pantry complete the first floor. Upstairs you will find a Lovely Master Suite that features 3 large Closets w/custom organizers & a Master Bath with a grand Tiled Soaking Tub, Double Bowl Vanity, & Stall Shower with Frameless Glass Door as well as 3 good size bedrooms each with ample closet space & ceiling fans, updated Hall Bath, 2 large Hall Closets, hardwood flooring &. The 3rd Floor is a BONUS Finished En-Suite & offers so many possibilities; perfect as a Teenage Suite, Guest Suite, or even a playroom or Man Cave! The two car garage has a workshop off the side plus storage area overhead. There are gorgeous fine finishes thru the home like crown molding, chair rail, wainscoting, & decorative ceiling medallions. Roof was just replaced in 2015, New Driveway in 2014, All windows & doors replaced in 2011, & Newer Siding, Front Door, Boiler, AC Unit & Custom Shed. The work is done?just move in relax and enjoy!
This property is off market, which means it's not currently listed for sale or rent on Zillow. This may be different from what's available on other websites or public sources.



