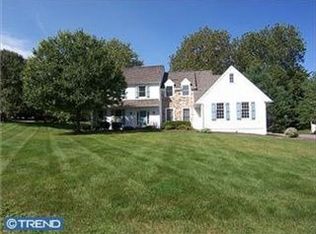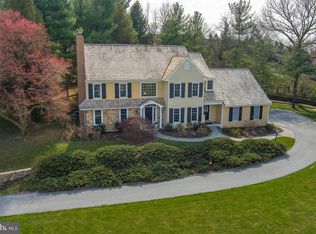Sold for $1,585,000
$1,585,000
860 Springbank Ln, Wayne, PA 19087
4beds
3,435sqft
Single Family Residence
Built in 1993
0.46 Acres Lot
$1,598,700 Zestimate®
$461/sqft
$5,100 Estimated rent
Home value
$1,598,700
$1.50M - $1.71M
$5,100/mo
Zestimate® history
Loading...
Owner options
Explore your selling options
What's special
Welcome to 860 Springbank Lane – a distinguished home in the prestigious Avonwood neighborhood. Situated on a beautifully manicured corner lot, this classic four-bedroom, three-bathroom residence offers the perfect blend of space, functionality, and natural light. Step into a bright and inviting foyer featuring a spiral staircase. The kitchen opens to an oversized family room, where skylights fill the space with warmth and daylight. This room also includes a gas fireplace and is surrounded by windows, creating an airy, open atmosphere. From here, double sliding doors lead to the back patio. The main level also includes a formal living area with a wood-burning fireplace, an elegant dining room, a dedicated office, a powder room, and a convenient laundry room ideal for today’s lifestyles. The spacious primary suite is a true retreat, boasting two large walk-in closets and a luxurious private bath with soaking tub. Outside, enjoy gatherings on the patio or shoot hoops on your own driveway basketball court all within a generous backyard setting perfect for both relaxation and play. With an expansive unfinished basement ready for your vision, 860 Springbank Lane offers both immediate comfort and long-term potential in one of the area’s most sought-after communities.
Zillow last checked: 8 hours ago
Listing updated: December 22, 2025 at 05:12pm
Listed by:
Aimee Gallagher 610-304-1291,
BHHS Fox & Roach Wayne-Devon
Bought with:
Robin Gordon, AB049690L
BHHS Fox & Roach-Haverford
Libby Cefaly, RS344269
BHHS Fox & Roach-Haverford
Source: Bright MLS,MLS#: PACT2098192
Facts & features
Interior
Bedrooms & bathrooms
- Bedrooms: 4
- Bathrooms: 3
- Full bathrooms: 2
- 1/2 bathrooms: 1
- Main level bathrooms: 1
Basement
- Area: 0
Heating
- Forced Air, Natural Gas
Cooling
- Central Air, Natural Gas
Appliances
- Included: Gas Water Heater
- Laundry: Main Level
Features
- Bathroom - Tub Shower, Bathroom - Stall Shower, Breakfast Area, Built-in Features, Ceiling Fan(s), Combination Kitchen/Living, Open Floorplan, Walk-In Closet(s), 9'+ Ceilings
- Flooring: Hardwood
- Windows: Skylight(s)
- Basement: Unfinished
- Number of fireplaces: 2
- Fireplace features: Gas/Propane, Brick
Interior area
- Total structure area: 3,435
- Total interior livable area: 3,435 sqft
- Finished area above ground: 3,435
- Finished area below ground: 0
Property
Parking
- Total spaces: 2
- Parking features: Garage Faces Front, Storage, Detached
- Garage spaces: 2
Accessibility
- Accessibility features: None
Features
- Levels: Two
- Stories: 2
- Pool features: None
- Spa features: Bath
Lot
- Size: 0.46 Acres
Details
- Additional structures: Above Grade, Below Grade
- Parcel number: 4306N0009.0800
- Zoning: RESIDENTIAL
- Special conditions: Standard
Construction
Type & style
- Home type: SingleFamily
- Architectural style: Traditional
- Property subtype: Single Family Residence
Materials
- Stone, Stucco
- Foundation: Block
- Roof: Other
Condition
- Excellent
- New construction: No
- Year built: 1993
Utilities & green energy
- Sewer: Public Sewer
- Water: Public
Community & neighborhood
Location
- Region: Wayne
- Subdivision: Avonwood
- Municipality: TREDYFFRIN TWP
HOA & financial
HOA
- Has HOA: Yes
- HOA fee: $1,500 annually
- Services included: Trash, Common Area Maintenance
Other
Other facts
- Listing agreement: Exclusive Agency
- Ownership: Fee Simple
Price history
| Date | Event | Price |
|---|---|---|
| 7/7/2025 | Sold | $1,585,000+5.7%$461/sqft |
Source: | ||
| 5/21/2025 | Contingent | $1,500,000$437/sqft |
Source: | ||
| 5/17/2025 | Listed for sale | $1,500,000+53.1%$437/sqft |
Source: | ||
| 2/25/2021 | Sold | $980,000+15.4%$285/sqft |
Source: Public Record Report a problem | ||
| 10/6/2017 | Listing removed | $849,000$247/sqft |
Source: Coldwell Banker Preferred - Wayne Office #7020298 Report a problem | ||
Public tax history
| Year | Property taxes | Tax assessment |
|---|---|---|
| 2025 | $17,289 +2.3% | $459,040 |
| 2024 | $16,894 +8.3% | $459,040 |
| 2023 | $15,603 +3.1% | $459,040 |
Find assessor info on the county website
Neighborhood: 19087
Nearby schools
GreatSchools rating
- 8/10New Eagle El SchoolGrades: K-4Distance: 0.4 mi
- 8/10Valley Forge Middle SchoolGrades: 5-8Distance: 1.2 mi
- 9/10Conestoga Senior High SchoolGrades: 9-12Distance: 2.1 mi
Schools provided by the listing agent
- Elementary: New Eagle
- Middle: Valley Forge
- High: Conestoga
- District: Tredyffrin-easttown
Source: Bright MLS. This data may not be complete. We recommend contacting the local school district to confirm school assignments for this home.
Get a cash offer in 3 minutes
Find out how much your home could sell for in as little as 3 minutes with a no-obligation cash offer.
Estimated market value$1,598,700
Get a cash offer in 3 minutes
Find out how much your home could sell for in as little as 3 minutes with a no-obligation cash offer.
Estimated market value
$1,598,700

