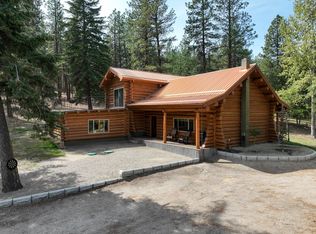Spectacular Montana property. There is endless possibilities with this 55 acre dream property. Enjoy Sheafman Creek as it ripples its way through the property. Bridle trails, beautiful barn, corrals, riding arena and horse playground make this a horse owner's dream. Several ponds, trees mixed with meadows and amazing views gives this home a private secluded feel. The custom kitchen, granite counters and large island makes for a cook's dream. Large master bedrooms on both floors. Cute guest cabin with covered deck. This home and property have a lot to offer!
This property is off market, which means it's not currently listed for sale or rent on Zillow. This may be different from what's available on other websites or public sources.
