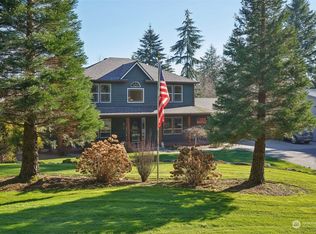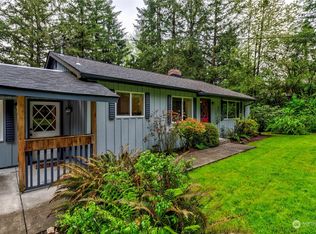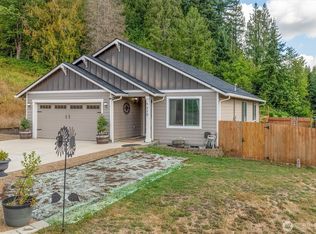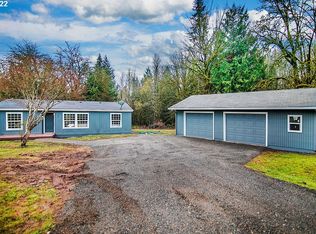Sold
Listed by:
Shelby Peterson,
Windermere Northwest Living
Bought with: Keller Williams-Premier Prtnrs
$485,000
860 Sandy Bend Road, Castle Rock, WA 98611
3beds
1,579sqft
Single Family Residence
Built in 2000
2.06 Acres Lot
$492,300 Zestimate®
$307/sqft
$2,497 Estimated rent
Home value
$492,300
$438,000 - $551,000
$2,497/mo
Zestimate® history
Loading...
Owner options
Explore your selling options
What's special
Privacy and space just minutes off the freeway! Situated on over 2 acres, this WELL MAINTAINED single story 3 bed, 2.5 bath home is ready for you to move in! Great room layout with a spacious kitchen with plenty of counter space, a breakfast bar and huge walk-in pantry. Kitchen appliances less than 5 years old. Primary bedroom includes a walk-in closet and a private bath. NEW ROOF in 2023. Bathrooms updated in 2021 with flooring, paint, sinks and toilets. Newer laminate flooring, water softener, interior and exterior paint. Newer HVAC (installed in 2019). Spacious deck to enjoy the view and summer evenings. Includes a fully fenced area for pets plus a shed. Plenty of parking RV parking AND room for a SHOP. Schedule your tour today!
Zillow last checked: 8 hours ago
Listing updated: May 01, 2025 at 04:01am
Offers reviewed: Mar 02
Listed by:
Shelby Peterson,
Windermere Northwest Living
Bought with:
Michael Wallin, 24264
Keller Williams-Premier Prtnrs
Source: NWMLS,MLS#: 2331710
Facts & features
Interior
Bedrooms & bathrooms
- Bedrooms: 3
- Bathrooms: 3
- Full bathrooms: 2
- 1/2 bathrooms: 1
- Main level bathrooms: 3
- Main level bedrooms: 3
Primary bedroom
- Level: Main
Bedroom
- Level: Main
Bedroom
- Level: Main
Bathroom full
- Level: Main
Bathroom full
- Level: Main
Other
- Level: Main
Dining room
- Level: Main
Entry hall
- Level: Main
Great room
- Level: Main
Kitchen with eating space
- Level: Main
Living room
- Level: Main
Utility room
- Level: Main
Heating
- Forced Air
Cooling
- Heat Pump
Appliances
- Included: Dishwasher(s), Microwave(s), Refrigerator(s), Stove(s)/Range(s), Water Heater: Electric, Water Heater Location: Garage
Features
- Bath Off Primary, Walk-In Pantry
- Flooring: Laminate, Vinyl
- Basement: None
- Has fireplace: No
Interior area
- Total structure area: 1,579
- Total interior livable area: 1,579 sqft
Property
Parking
- Total spaces: 2
- Parking features: Driveway, Attached Garage, RV Parking
- Attached garage spaces: 2
Features
- Levels: One
- Stories: 1
- Entry location: Main
- Patio & porch: Bath Off Primary, Laminate, Security System, Walk-In Pantry, Water Heater
- Has view: Yes
- View description: Territorial
Lot
- Size: 2.06 Acres
- Features: Paved, Deck, Dog Run, Fenced-Partially, High Speed Internet, Outbuildings, RV Parking
- Topography: Level,Partial Slope,Sloped
- Residential vegetation: Fruit Trees, Wooded
Details
- Parcel number: WJ2206010
- Zoning description: Jurisdiction: County
- Special conditions: Standard
Construction
Type & style
- Home type: SingleFamily
- Property subtype: Single Family Residence
Materials
- Wood Siding
- Foundation: Poured Concrete
- Roof: Composition
Condition
- Very Good
- Year built: 2000
- Major remodel year: 2000
Utilities & green energy
- Electric: Company: Cowlitz PUD
- Sewer: Septic Tank, Company: Septic
- Water: Shared Well, Company: Shared Well
Community & neighborhood
Security
- Security features: Security System
Location
- Region: Castle Rock
- Subdivision: Westside Hwy
Other
Other facts
- Listing terms: Cash Out,Conventional,FHA,State Bond,USDA Loan,VA Loan
- Cumulative days on market: 27 days
Price history
| Date | Event | Price |
|---|---|---|
| 3/31/2025 | Sold | $485,000+5.7%$307/sqft |
Source: | ||
| 3/3/2025 | Pending sale | $459,000$291/sqft |
Source: | ||
| 2/27/2025 | Listed for sale | $459,000+100.4%$291/sqft |
Source: | ||
| 1/24/2011 | Listing removed | $229,000$145/sqft |
Source: Coldwell Banker Flaskerud Realty, Inc. #29072464 Report a problem | ||
| 6/22/2010 | Price change | $229,000-2.1%$145/sqft |
Source: Coldwell Banker Flaskerud Realty, Inc. #29072464 Report a problem | ||
Public tax history
| Year | Property taxes | Tax assessment |
|---|---|---|
| 2024 | $3,727 -1.8% | $444,640 -6.8% |
| 2023 | $3,797 +30.3% | $477,090 +13.3% |
| 2022 | $2,913 | $421,260 +29.7% |
Find assessor info on the county website
Neighborhood: 98611
Nearby schools
GreatSchools rating
- 2/10Castle Rock Elementary SchoolGrades: PK-5Distance: 1.5 mi
- 3/10Castle Rock Middle SchoolGrades: 6-8Distance: 1.5 mi
- 2/10Castle Rock High SchoolGrades: 9-12Distance: 2 mi
Schools provided by the listing agent
- Elementary: Castle Rock Elem
- Middle: Castle Rock Mid
- High: Castle Rock High
Source: NWMLS. This data may not be complete. We recommend contacting the local school district to confirm school assignments for this home.

Get pre-qualified for a loan
At Zillow Home Loans, we can pre-qualify you in as little as 5 minutes with no impact to your credit score.An equal housing lender. NMLS #10287.



