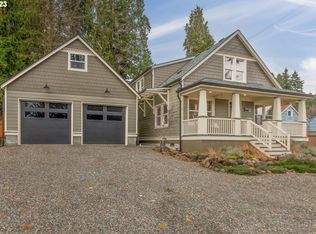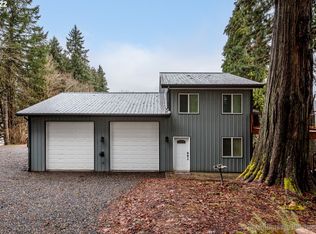Back on the market, no fault of the home. Thoughtfully updated home with a finished attic space, on a dead end street! Updates include some new flooring, full renovation in both bathrooms, baseboard heaters, kitchen appliances, garage doors, paint, covered rear deck overlooking the large backyard, and new roof on the home in 2017. This house is larger than it appears and includes a roomy 2 car garage with upper flex space for storage, or even gatherings.
This property is off market, which means it's not currently listed for sale or rent on Zillow. This may be different from what's available on other websites or public sources.


