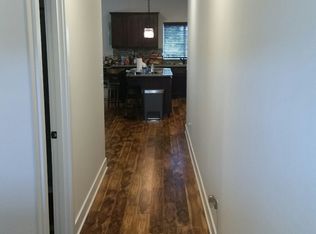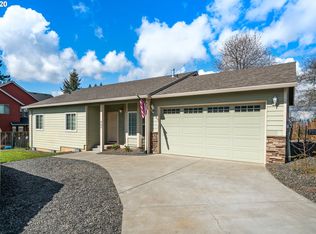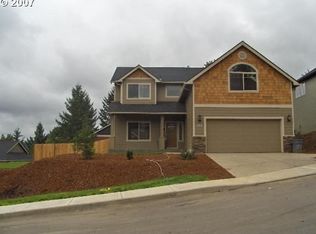Sold
$487,000
860 SE Pineview Ct, Estacada, OR 97023
4beds
1,927sqft
Residential, Single Family Residence
Built in 2016
5,662.8 Square Feet Lot
$484,600 Zestimate®
$253/sqft
$3,124 Estimated rent
Home value
$484,600
$460,000 - $514,000
$3,124/mo
Zestimate® history
Loading...
Owner options
Explore your selling options
What's special
Located in the sought-after Regan Hill Heights subdivision, this beautifully crafted 4-bedroom, 2.1-bath home blends timeless Craftsman style with refined modern living. The open floor plan is accentuated by rich flooring that flows seamlessly through the main level, complemented by abundant natural light from large windows. The spacious living room opens to a back deck, perfect for indoor-outdoor entertaining, and connects effortlessly to the dining area and a stunning gourmet kitchen featuring exquisite countertops, custom cabinetry, stainless steel appliances, walk-in pantry, and an oversized island with eat bar. Upstairs, the expansive primary suite offers a large walk-in closet and spa-inspired bath complete with dual sinks, a walk-in shower, and a soaking tub. Three additional bedrooms, a full bathroom with double sinks, and a conveniently located laundry room complete the upper level. Outside, the generous fenced backyard has a raised garden bed and spacious deck that's ideal for summer evenings and weekend gatherings. All just minutes from vibrant local dining, top-rated schools, and community parks.
Zillow last checked: 8 hours ago
Listing updated: June 23, 2025 at 09:46am
Listed by:
Nick Shivers 503-389-0821,
Keller Williams PDX Central,
Marcus Winklepleck 503-849-9846,
Keller Williams PDX Central
Bought with:
Sydney Litsey, 201252950
Oregon Digs Real Estate
Source: RMLS (OR),MLS#: 385724214
Facts & features
Interior
Bedrooms & bathrooms
- Bedrooms: 4
- Bathrooms: 3
- Full bathrooms: 2
- Partial bathrooms: 1
- Main level bathrooms: 1
Primary bedroom
- Features: Bathroom, Double Sinks, Soaking Tub, Walkin Closet, Wallto Wall Carpet
- Level: Upper
- Area: 221
- Dimensions: 17 x 13
Bedroom 2
- Features: Closet, Wallto Wall Carpet
- Level: Upper
- Area: 121
- Dimensions: 11 x 11
Bedroom 3
- Features: Closet, Wallto Wall Carpet
- Level: Upper
- Area: 100
- Dimensions: 10 x 10
Bedroom 4
- Features: Vaulted Ceiling, Wallto Wall Carpet
- Level: Upper
- Area: 130
- Dimensions: 13 x 10
Dining room
- Features: Engineered Hardwood
- Level: Main
- Area: 60
- Dimensions: 12 x 5
Kitchen
- Features: Dishwasher, Island, Microwave, Pantry, Free Standing Range, Granite
- Level: Main
- Area: 132
- Width: 11
Living room
- Features: Exterior Entry, Engineered Hardwood
- Level: Main
- Area: 255
- Dimensions: 17 x 15
Heating
- Forced Air, Heat Pump
Cooling
- Heat Pump
Appliances
- Included: Dishwasher, Free-Standing Range, Microwave, Stainless Steel Appliance(s), Electric Water Heater
Features
- Soaking Tub, Vaulted Ceiling(s), Closet, Kitchen Island, Pantry, Granite, Bathroom, Double Vanity, Walk-In Closet(s)
- Flooring: Engineered Hardwood, Vinyl, Wall to Wall Carpet
Interior area
- Total structure area: 1,927
- Total interior livable area: 1,927 sqft
Property
Parking
- Total spaces: 2
- Parking features: Driveway, Attached
- Attached garage spaces: 2
- Has uncovered spaces: Yes
Features
- Stories: 2
- Patio & porch: Deck
- Exterior features: Raised Beds, Yard, Exterior Entry
- Fencing: Fenced
Lot
- Size: 5,662 sqft
- Features: Level, SqFt 5000 to 6999
Details
- Parcel number: 05013104
Construction
Type & style
- Home type: SingleFamily
- Architectural style: Craftsman
- Property subtype: Residential, Single Family Residence
Materials
- Other
- Foundation: Concrete Perimeter
- Roof: Composition
Condition
- Resale
- New construction: No
- Year built: 2016
Utilities & green energy
- Sewer: Public Sewer
- Water: Public
Community & neighborhood
Location
- Region: Estacada
Other
Other facts
- Listing terms: Cash,Conventional,FHA,VA Loan
- Road surface type: Paved
Price history
| Date | Event | Price |
|---|---|---|
| 6/23/2025 | Sold | $487,000+2.5%$253/sqft |
Source: | ||
| 5/15/2025 | Pending sale | $475,000$246/sqft |
Source: | ||
| 5/7/2025 | Listed for sale | $475,000+25%$246/sqft |
Source: | ||
| 7/24/2020 | Sold | $380,000-1.3%$197/sqft |
Source: | ||
| 6/25/2020 | Pending sale | $385,000$200/sqft |
Source: Redfin #20451592 | ||
Public tax history
| Year | Property taxes | Tax assessment |
|---|---|---|
| 2024 | $4,511 +2.3% | $287,584 +3% |
| 2023 | $4,410 +2.8% | $279,208 +3% |
| 2022 | $4,289 +2.7% | $271,076 +3% |
Find assessor info on the county website
Neighborhood: 97023
Nearby schools
GreatSchools rating
- 5/10Clackamas River Elementary SchoolGrades: K-5Distance: 0.4 mi
- 3/10Estacada Junior High SchoolGrades: 6-8Distance: 0.5 mi
- 4/10Estacada High SchoolGrades: 9-12Distance: 0.8 mi
Schools provided by the listing agent
- Elementary: Clackamas River
- Middle: Estacada
- High: Estacada
Source: RMLS (OR). This data may not be complete. We recommend contacting the local school district to confirm school assignments for this home.

Get pre-qualified for a loan
At Zillow Home Loans, we can pre-qualify you in as little as 5 minutes with no impact to your credit score.An equal housing lender. NMLS #10287.
Sell for more on Zillow
Get a free Zillow Showcase℠ listing and you could sell for .
$484,600
2% more+ $9,692
With Zillow Showcase(estimated)
$494,292

