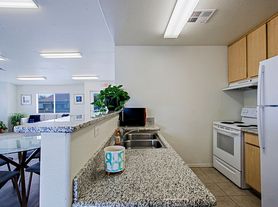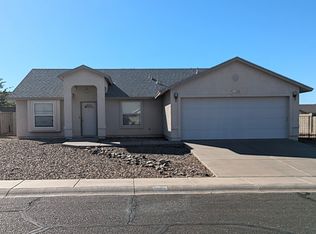Seek Legacy Rental 4 Bedroom Newer Home in Safford, AZ!: This stunning 2-year-old residence offers modern design and comfort in the heart of Safford. Located in the desirable Stone Willow subdivision, this 4-bedroom, 2-bathroom split layout is perfect for families and entertaining. As you enter, you're greeted by a spacious great room featuring 9-foot ceilings, LVP flooring, and abundant natural light-ideal for gatherings. The gourmet kitchen boasts elegant white shaker cabinets, granite countertops, and a corner pantry, along with stainless steel appliances, including a smart fridge. The large center island provides extra storage and a casual dining spot. Retreat to the luxurious principal suite, complete with double sink vanities, a soaker tub, a beautifully tiled shower, and a generous walk-in closet. Each additional bedroom features plush carpeting and walk-in closets for comfort and storage. Step outside to enjoy your backyard oasis, perfect for entertaining or relaxing. This home seamlessly combines modern amenities with a welcoming atmosphere. Don't miss your chance to rent this beautiful property in a thriving community-schedule your tour today! A 1 Year Lease required at marketed price. Rate includes HOA dues, and electrical.
Copyright Gila Valley/Safford MLS. All rights reserved. Information is deemed reliable but not guaranteed.
House for rent
$2,600/mo
860 S Flagstone Way, Safford, AZ 85546
4beds
1,855sqft
Price may not include required fees and charges.
Singlefamily
Available now
Ceiling fan
In unit laundry
2 Attached garage spaces parking
Heat pump
What's special
Casual dining spotLuxurious principal suiteAbundant natural lightLarge center islandCorner pantryElegant white shaker cabinetsSmart fridge
- 9 days |
- -- |
- -- |
Travel times
Looking to buy when your lease ends?
Consider a first-time homebuyer savings account designed to grow your down payment with up to a 6% match & a competitive APY.
Facts & features
Interior
Bedrooms & bathrooms
- Bedrooms: 4
- Bathrooms: 2
- Full bathrooms: 2
Heating
- Heat Pump
Cooling
- Ceiling Fan
Appliances
- Included: Dishwasher, Disposal, Dryer, Microwave, Refrigerator, Washer
- Laundry: In Unit
Features
- Ceiling Fan(s), Walk In Closet, Walk-In Closet(s)
- Flooring: Carpet
Interior area
- Total interior livable area: 1,855 sqft
Property
Parking
- Total spaces: 2
- Parking features: Attached, Covered
- Has attached garage: Yes
- Details: Contact manager
Features
- Stories: 1
- Exterior features: Attached, Carbon Monoxide Detector(s), Ceiling Fan(s), Cul-de-sac, Electric Water Heater, Lot Features: Cul-de-sac, Sidewalks, Oven/Range, Patio- Uncovered, Roof Type: Shake Shingle, Sidewalks, Smoke Detector(s), View Type: Mountain(s), Walk In Closet, Walk-In Closet(s), Window Coverings
Details
- Parcel number: 10120257
Construction
Type & style
- Home type: SingleFamily
- Property subtype: SingleFamily
Materials
- Roof: Shake Shingle
Condition
- Year built: 2021
Community & HOA
Location
- Region: Safford
Financial & listing details
- Lease term: Contact For Details
Price history
| Date | Event | Price |
|---|---|---|
| 11/13/2025 | Listed for rent | $2,600$1/sqft |
Source: Gila Valley #1721663 | ||
| 11/9/2024 | Listing removed | $2,600-7.1%$1/sqft |
Source: Gila Valley #1720576 | ||
| 10/14/2024 | Listed for rent | $2,800$2/sqft |
Source: Gila Valley #1720576 | ||
| 6/1/2022 | Sold | $325,000$175/sqft |
Source: Public Record | ||
| 3/29/2022 | Contingent | $325,000$175/sqft |
Source: Gila Valley #1718008 | ||

