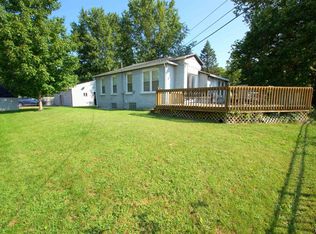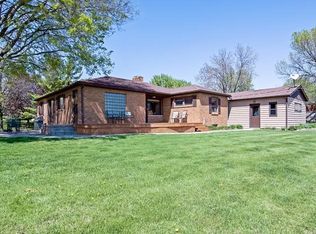Sold for $250,000
$250,000
860 S Cody Rd, Le Claire, IA 52753
3beds
1,080sqft
Single Family Residence, Residential
Built in 1946
7,405.2 Square Feet Lot
$252,000 Zestimate®
$231/sqft
$1,664 Estimated rent
Home value
$252,000
$239,000 - $265,000
$1,664/mo
Zestimate® history
Loading...
Owner options
Explore your selling options
What's special
Nestled in the sought-after community of LeClaire, Iowa, this meticulously maintained ranch-style home offers a picturesque riverfront setting and a coveted location in the Pleasant Valley School District. Enjoy breathtaking views of the Mississippi River from the large deck in the front, creating a serene backdrop for your everyday living. The main floor boasts two spacious bedrooms, each adorned with refinished hardwood floors. The spacious eat-in kitchen and formal dining room provide the perfect setting for both casual family meals and elegant entertaining. Descend to the basement to discover a versatile space featuring a non-conforming bedroom, a recreational room for entertainment, and ample storage. The built-in wood storage in the hallway adds a touch of character and practicality. This home has been tastefully updated with fresh paint inside and out, as well as new carpet throughout. Replacement vinyl windows flood the interior with natural light, creating a bright and welcoming atmosphere. Step outside to a large deck overlooking the river in the front and a spacious patio in the back. The well-sized, partially fenced lot provides privacy and room for outdoor activities. The zero-step entry at the back of the house, near the 2-car garage, ensures accessibility. Additional features include a shed and off-season basement storage. This property seamlessly blends comfort, style, and functionality, offering a unique opportunity to embrace the Riverfront Lifestyle.
Zillow last checked: 8 hours ago
Listing updated: December 15, 2023 at 12:01pm
Listed by:
Katie Horsman katie@paramounthomesqc.com,
RE/MAX Concepts Bettendorf
Bought with:
Shawna Burrow, S67714000/475.189504
Mel Foster Co. Davenport
Source: RMLS Alliance,MLS#: QC4248274 Originating MLS: Quad City Area Realtor Association
Originating MLS: Quad City Area Realtor Association

Facts & features
Interior
Bedrooms & bathrooms
- Bedrooms: 3
- Bathrooms: 1
- Full bathrooms: 1
Bedroom 1
- Level: Main
- Dimensions: 12ft 4in x 10ft 0in
Bedroom 2
- Level: Main
- Dimensions: 12ft 4in x 10ft 0in
Bedroom 3
- Level: Basement
- Dimensions: 10ft 11in x 10ft 8in
Other
- Level: Main
- Dimensions: 10ft 0in x 9ft 6in
Additional room
- Description: Storage Room 1
- Level: Basement
- Dimensions: 15ft 11in x 6ft 1in
Additional room 2
- Description: Storage Room 2
- Level: Basement
- Dimensions: 12ft 4in x 7ft 5in
Kitchen
- Level: Main
- Dimensions: 14ft 2in x 9ft 6in
Laundry
- Level: Basement
- Dimensions: 12ft 4in x 9ft 2in
Living room
- Level: Main
- Dimensions: 17ft 11in x 11ft 9in
Main level
- Area: 1080
Recreation room
- Level: Basement
- Dimensions: 22ft 11in x 11ft 0in
Heating
- Forced Air
Cooling
- Central Air
Appliances
- Included: Dishwasher, Microwave, Range, Refrigerator, Water Softener Owned, Washer, Dryer, Gas Water Heater
Features
- Ceiling Fan(s)
- Windows: Replacement Windows, Window Treatments, Blinds
- Basement: Partially Finished
- Number of fireplaces: 1
- Fireplace features: Wood Burning, Living Room
Interior area
- Total structure area: 1,080
- Total interior livable area: 1,080 sqft
Property
Parking
- Total spaces: 2
- Parking features: Detached
- Garage spaces: 2
- Details: Number Of Garage Remotes: 1
Accessibility
- Accessibility features: Zero Step Entry
Features
- Patio & porch: Deck, Patio
- Has view: Yes
- View description: River
- Has water view: Yes
- Water view: River
Lot
- Size: 7,405 sqft
- Dimensions: 127 x 60
- Features: Level, Terraced/Sloping
Details
- Additional structures: Shed(s)
- Parcel number: 850233308
Construction
Type & style
- Home type: SingleFamily
- Architectural style: Ranch
- Property subtype: Single Family Residence, Residential
Materials
- Frame, Brick
- Foundation: Block
- Roof: Shingle
Condition
- New construction: No
- Year built: 1946
Utilities & green energy
- Sewer: Public Sewer
- Water: Private
Community & neighborhood
Location
- Region: Le Claire
- Subdivision: Rose Knoll
Other
Other facts
- Road surface type: Other
Price history
| Date | Event | Price |
|---|---|---|
| 12/8/2023 | Sold | $250,000$231/sqft |
Source: | ||
| 11/20/2023 | Pending sale | $250,000$231/sqft |
Source: | ||
| 11/18/2023 | Price change | $250,000-7.1%$231/sqft |
Source: | ||
| 11/1/2023 | Listed for sale | $269,000+198.9%$249/sqft |
Source: Owner Report a problem | ||
| 12/6/2002 | Sold | $90,000$83/sqft |
Source: Agent Provided Report a problem | ||
Public tax history
| Year | Property taxes | Tax assessment |
|---|---|---|
| 2024 | $2,312 +19.7% | $244,900 +52.7% |
| 2023 | $1,932 +1.2% | $160,400 +39.4% |
| 2022 | $1,910 +2.1% | $115,090 |
Find assessor info on the county website
Neighborhood: 52753
Nearby schools
GreatSchools rating
- 9/10Bridgeview Elementary SchoolGrades: PK-6Distance: 0.5 mi
- 6/10Pleasant Valley Junior High SchoolGrades: 7-8Distance: 2.1 mi
- 9/10Pleasant Valley High SchoolGrades: 9-12Distance: 6.5 mi
Schools provided by the listing agent
- Elementary: Bridgeview
- Middle: Pleasant View
- High: Pleasant Valley
Source: RMLS Alliance. This data may not be complete. We recommend contacting the local school district to confirm school assignments for this home.

Get pre-qualified for a loan
At Zillow Home Loans, we can pre-qualify you in as little as 5 minutes with no impact to your credit score.An equal housing lender. NMLS #10287.

