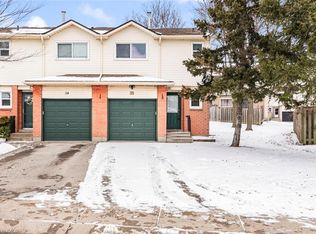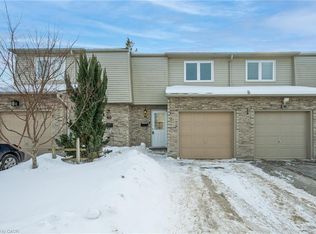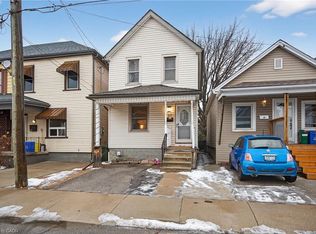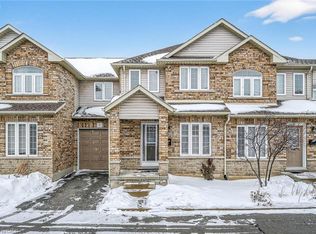Beautifully renovated and truly move-in ready 3 bedroom, 2.5-bath townhome delivering outstanding value. Affordable condo fees, in a desirable, family-oriented neighbourhood. Thoughtfully upgraded and meticulously maintained, this home offers the perfect balance of comfort, style, and everyday practicality. From the moment you arrive, you'll appreciate the pride of ownership and thoughtful updates throughout. Step inside to discover hardwood floors that flow seamlessly through the bright and spacious main living areas. The stunningly updated kitchen is both stylish and functional, featuring modern finishes, abundant cabinetry, and excellent prep space - perfect for everyday living and effortless entertaining. Upstairs, three generously sized bedrooms provide comfortable retreats for the whole family. The fully finished basement adds impressive versatility with a large recreation room, space for an office and a 3-piece bathroom - ideal for guests, in-laws, or a teen retreat. Enjoy added peace of mind with major updates including a new furnace (2025) and new front and patio doors (2022). Reasonable condo fees conveniently covering water and driveway salt supply for your driveway, exterior maintenance such as snow removal on sidewalks and roads, lawn care and trimming, eavestrough cleaning, tree maintenance, and general outdoor upkeep - making for truly low-maintenance living. Exceptionally located near top-rated schools, public transit, shopping, and quick access to The Linc, this turnkey home offers the perfect blend of comfort, style, and location.
For sale
C$499,900
860 Rymal Rd E #48, Hamilton, ON L8W 2X3
3beds
1,365sqft
Row/Townhouse, Residential, Condominium
Built in ----
-- sqft lot
$-- Zestimate®
C$366/sqft
C$419/mo HOA
What's special
Beautifully renovatedThoughtfully upgradedMeticulously maintainedHardwood floorsStunningly updated kitchenModern finishesAbundant cabinetry
- 8 hours |
- 23 |
- 2 |
Zillow last checked: 8 hours ago
Listing updated: 9 hours ago
Listed by:
Leanne Giles, Salesperson,
RE/MAX Real Estate Centre Inc.
Source: ITSO,MLS®#: 40806383Originating MLS®#: Cornerstone Association of REALTORS®
Facts & features
Interior
Bedrooms & bathrooms
- Bedrooms: 3
- Bathrooms: 3
- Full bathrooms: 2
- 1/2 bathrooms: 1
- Main level bathrooms: 1
Bedroom
- Level: Second
Bedroom
- Level: Second
Other
- Level: Second
Bathroom
- Features: 3-Piece
- Level: Basement
Bathroom
- Features: 3-Piece
- Level: Second
Bathroom
- Features: 2-Piece
- Level: Main
Dining room
- Level: Main
Family room
- Level: Basement
Kitchen
- Level: Main
Living room
- Level: Main
Office
- Level: Basement
Utility room
- Level: Basement
Heating
- Forced Air, Natural Gas
Cooling
- Central Air
Appliances
- Included: Water Heater, Dryer, Refrigerator, Stove, Washer
- Laundry: In Basement
Features
- Auto Garage Door Remote(s), Ceiling Fan(s), Central Vacuum Roughed-in
- Basement: Full,Finished
- Has fireplace: No
Interior area
- Total structure area: 1,365
- Total interior livable area: 1,365 sqft
- Finished area above ground: 1,365
Video & virtual tour
Property
Parking
- Total spaces: 2
- Parking features: Attached Garage, Asphalt, Built-In, Private Drive Single Wide
- Attached garage spaces: 1
- Uncovered spaces: 1
Features
- Frontage type: South
Lot
- Features: Urban, Airport, Ample Parking, Highway Access, Hospital, Major Anchor, Major Highway, Open Spaces, Park, Place of Worship, Playground Nearby, Public Parking, Public Transit, Rec./Community Centre, School Bus Route, Schools, Shopping Nearby
Details
- Parcel number: 181280048
- Zoning: RT-10/S-942
Construction
Type & style
- Home type: Townhouse
- Architectural style: Two Story
- Property subtype: Row/Townhouse, Residential, Condominium
- Attached to another structure: Yes
Materials
- Brick, Vinyl Siding
- Foundation: Poured Concrete
- Roof: Asphalt Shing
Condition
- 31-50 Years
- New construction: No
Utilities & green energy
- Sewer: Sewer (Municipal)
- Water: Municipal
Community & HOA
HOA
- Has HOA: Yes
- Amenities included: Parking
- Services included: Insurance, Building Maintenance, Common Elements, Maintenance Grounds, Parking, Snow Removal, Water
- HOA fee: C$419 monthly
Location
- Region: Hamilton
Financial & listing details
- Price per square foot: C$366/sqft
- Annual tax amount: C$3,338
- Date on market: 2/24/2026
- Inclusions: Dryer, Refrigerator, Stove, Washer, Fridge, Stove, Washer, Dryer, All Window Coverings, All Light Fixtures, Ring Door Bell
Leanne Giles, Salesperson
(519) 589-3536
By pressing Contact Agent, you agree that the real estate professional identified above may call/text you about your search, which may involve use of automated means and pre-recorded/artificial voices. You don't need to consent as a condition of buying any property, goods, or services. Message/data rates may apply. You also agree to our Terms of Use. Zillow does not endorse any real estate professionals. We may share information about your recent and future site activity with your agent to help them understand what you're looking for in a home.
Price history
Price history
| Date | Event | Price |
|---|---|---|
| 2/24/2026 | Listed for sale | C$499,900C$366/sqft |
Source: | ||
Public tax history
Public tax history
Tax history is unavailable.Climate risks
Neighborhood: Broughton
Nearby schools
GreatSchools rating
No schools nearby
We couldn't find any schools near this home.



