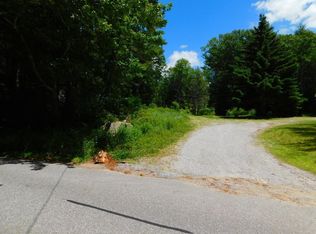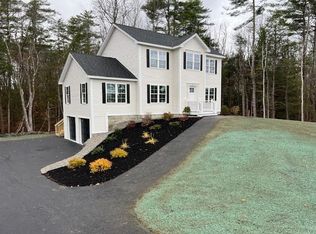This House Has It All...5 Car Garage, 1.84 Acres Land, Privacy Galore, Stunning 4 Season Sunroom & 4+ Bedrooms. Enjoy the 1st Floor Open Floor Plan with Fully Appliance Galley Kitchen, Dining Room & Living Room with Wood Stove and Cathedral Ceiling. Master Bedroom Comes Complete with Full Master Bath/Multiple Closets and Room for a King Size Bed. Lower Level Converted to an In-Law Apt with Living Room/Full Bath/Kitchen/Bedroom. Awesome Level Lot, Oversized Deck, Fenced In Yard. Surrounded by Forest and Conservation Land, Yet Minutes to Rt.2 & Shopping. This Is A Great Place To Call Home, Come See...
This property is off market, which means it's not currently listed for sale or rent on Zillow. This may be different from what's available on other websites or public sources.

