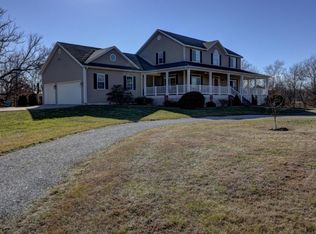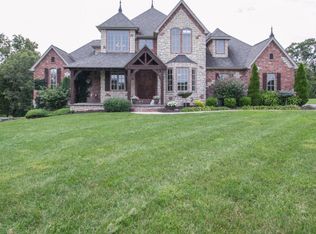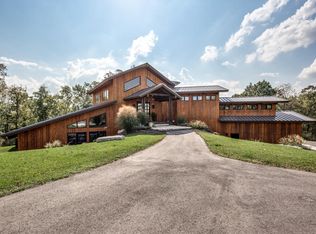Have you wanted the benefits of a community and yet your privacy with a beautiful home setting on some acreage and didn't feel you would find it..IT IS HERE!! The Bluffs at Riverside encompasses 220 acres, has access to Finley River and only 38 Lots/Homes. This lot is 5.92 acres, level, home all Brick, 4,512 sq. ft., plus beautiful pool and landscaping yard with nightscape lighting. 4 Bedrooms, 3 1/2 baths of which one has been totally redone with walk in tile shower, granite, etc. Kitchen is large with breakfast area which enjoys the privacy of the pool and backyard. Make your appointment to see this home today.
This property is off market, which means it's not currently listed for sale or rent on Zillow. This may be different from what's available on other websites or public sources.


