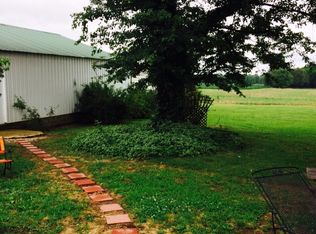Sold for $303,000
$303,000
860 Plainview Rd, Henderson, TN 38340
3beds
2,044sqft
Single Family Residence
Built in 1998
4.1 Acres Lot
$305,300 Zestimate®
$148/sqft
$1,971 Estimated rent
Home value
$305,300
Estimated sales range
Not available
$1,971/mo
Zestimate® history
Loading...
Owner options
Explore your selling options
What's special
Zillow last checked: 8 hours ago
Listing updated: August 14, 2025 at 08:32am
Listed by:
Todd E. Haltom,
Haltom Real Estate Group,
Beth S Haltom,
Haltom Real Estate Group
Bought with:
Todd E. Haltom, 282394
Haltom Real Estate Group
Source: CWTAR,MLS#: 2503842
Facts & features
Interior
Bedrooms & bathrooms
- Bedrooms: 3
- Bathrooms: 2
- Full bathrooms: 2
- Main level bathrooms: 2
- Main level bedrooms: 3
Primary bedroom
- Level: Main
- Area: 208
- Dimensions: 16.0 x 13.0
Bedroom
- Level: Main
- Area: 144
- Dimensions: 12.0 x 12.0
Bedroom
- Level: Main
- Area: 144
- Dimensions: 12.0 x 12.0
Dining room
- Level: Main
- Area: 168
- Dimensions: 14.0 x 12.0
Kitchen
- Level: Main
- Area: 208
- Dimensions: 16.0 x 13.0
Laundry
- Level: Main
- Area: 48
- Dimensions: 8.0 x 6.0
Living room
- Level: Main
- Area: 324
- Dimensions: 18.0 x 18.0
Sun room
- Level: Main
- Area: 484
- Dimensions: 22.0 x 22.0
Heating
- Forced Air
Appliances
- Included: Dishwasher, Disposal, Electric Range, Gas Water Heater, Microwave, Refrigerator
- Laundry: Laundry Room
Features
- Breakfast Bar, Commode Room, Laminate Counters, Pantry, Walk-In Closet(s)
- Flooring: Carpet, Luxury Vinyl, Tile
- Windows: Blinds, Vinyl Frames
- Has basement: No
- Has fireplace: Yes
- Fireplace features: Gas Log
Interior area
- Total interior livable area: 2,044 sqft
Property
Parking
- Total spaces: 4
- Parking features: Garage
- Garage spaces: 4
Features
- Levels: One
- Patio & porch: Covered, Deck, Front Porch
- Exterior features: Rain Gutters
- Has private pool: Yes
- Pool features: Above Ground, Private
- Fencing: Wood
Lot
- Size: 4.10 Acres
- Dimensions: 4.1 Acres
- Features: Wooded
Details
- Additional structures: Barn(s), Gazebo, Storage
- Parcel number: 044 007.01 000
- Special conditions: Standard
Construction
Type & style
- Home type: SingleFamily
- Property subtype: Single Family Residence
Materials
- Vinyl Siding
- Foundation: Slab
- Roof: Shingle
Condition
- false
- New construction: No
- Year built: 1998
Utilities & green energy
- Sewer: Septic Tank
- Water: Well
Community & neighborhood
Security
- Security features: Fire Alarm, Smoke Detector(s)
Location
- Region: Henderson
- Subdivision: None
Price history
| Date | Event | Price |
|---|---|---|
| 8/14/2025 | Sold | $303,000-13.4%$148/sqft |
Source: | ||
| 7/5/2025 | Listed for sale | $349,900$171/sqft |
Source: | ||
| 7/4/2025 | Listing removed | $349,900$171/sqft |
Source: | ||
| 6/19/2025 | Price change | $349,900-7.9%$171/sqft |
Source: | ||
| 4/21/2025 | Listed for sale | $379,900+91.9%$186/sqft |
Source: | ||
Public tax history
| Year | Property taxes | Tax assessment |
|---|---|---|
| 2024 | $970 +7.4% | $44,350 |
| 2023 | $903 | $44,350 |
| 2022 | $903 | $44,350 +20.1% |
Find assessor info on the county website
Neighborhood: 38340
Nearby schools
GreatSchools rating
- 7/10East Chester Elementary SchoolGrades: PK-3Distance: 3.6 mi
- 4/10Chester County Junior High SchoolGrades: 6-8Distance: 3.2 mi
- 6/10Chester County High SchoolGrades: 9-12Distance: 3.9 mi
Schools provided by the listing agent
- District: Chester County Schools
Source: CWTAR. This data may not be complete. We recommend contacting the local school district to confirm school assignments for this home.
Get pre-qualified for a loan
At Zillow Home Loans, we can pre-qualify you in as little as 5 minutes with no impact to your credit score.An equal housing lender. NMLS #10287.
