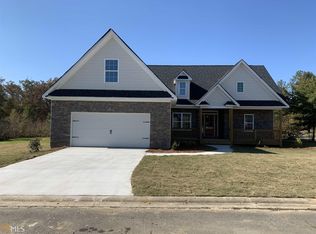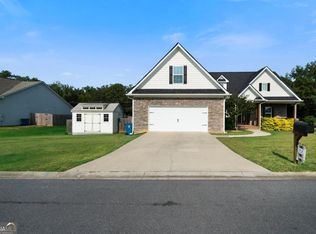Closed
$302,500
860 Old Dalton Rd NE, Rome, GA 30165
4beds
2,144sqft
Single Family Residence
Built in 2021
0.59 Acres Lot
$297,300 Zestimate®
$141/sqft
$2,279 Estimated rent
Home value
$297,300
Estimated sales range
Not available
$2,279/mo
Zestimate® history
Loading...
Owner options
Explore your selling options
What's special
This home had over $45,000 of custom upgrades when built. One of the larger lots in the subdivision. There are 3 total bedrooms on the first level including the primary bedroom which has a nice feature where you have a direct door access to the laundry room from the walk in closet. The primary bath features a double vanity, all glass shower and a separate soaking tub beneath a large picture window. The kitchen is equipped with all stainless appliances, large island bar, granite counter tops and the fridge stays!! Plenty of recessed lighting in the large great room. LVP flooring is throughout the main floor. There is a large bonus room upstairs that could be used as a 4th bedroom with it's own full bath. Excellent floor plan. Nice covered patio out back with plenty of room for the kids to play. This home does need some TLC, carpet and paint. Come see it today! The actual address per tax records is 860 Old Dalton Rd but the driveway, mailing address is on 2 Emerald Oaks Way. Home is occupied. Must have appt to show.
Zillow last checked: 8 hours ago
Listing updated: April 01, 2025 at 08:58am
Listed by:
Kevin Ayers 706-346-4807,
Ayers Realty, LLC
Bought with:
Kevin Ayers, 308984
Ayers Realty, LLC
Source: GAMLS,MLS#: 10371191
Facts & features
Interior
Bedrooms & bathrooms
- Bedrooms: 4
- Bathrooms: 3
- Full bathrooms: 3
- Main level bathrooms: 2
- Main level bedrooms: 3
Kitchen
- Features: Breakfast Area, Breakfast Bar, Kitchen Island, Solid Surface Counters
Heating
- Central, Electric
Cooling
- Central Air, Electric
Appliances
- Included: Dishwasher, Electric Water Heater, Microwave, Refrigerator
- Laundry: Common Area
Features
- Master On Main Level, Split Bedroom Plan, Walk-In Closet(s)
- Flooring: Carpet
- Windows: Double Pane Windows
- Basement: None
- Has fireplace: No
- Common walls with other units/homes: No Common Walls
Interior area
- Total structure area: 2,144
- Total interior livable area: 2,144 sqft
- Finished area above ground: 2,144
- Finished area below ground: 0
Property
Parking
- Total spaces: 2
- Parking features: Attached, Garage
- Has attached garage: Yes
Features
- Levels: One and One Half
- Stories: 1
- Patio & porch: Patio
- Body of water: None
Lot
- Size: 0.59 Acres
- Features: Corner Lot, Level
Details
- Parcel number: J11Z 002A4
Construction
Type & style
- Home type: SingleFamily
- Architectural style: Contemporary
- Property subtype: Single Family Residence
Materials
- Concrete, Stone
- Foundation: Slab
- Roof: Composition
Condition
- Resale
- New construction: No
- Year built: 2021
Utilities & green energy
- Electric: 220 Volts
- Sewer: Public Sewer
- Water: Public
- Utilities for property: Cable Available, Electricity Available, Natural Gas Available, Phone Available, Sewer Available, Water Available
Community & neighborhood
Community
- Community features: Street Lights
Location
- Region: Rome
- Subdivision: EMERLAD OAKS ADDN A
HOA & financial
HOA
- Has HOA: No
- Services included: None
Other
Other facts
- Listing agreement: Exclusive Right To Sell
- Listing terms: Cash,Conventional,FHA,USDA Loan,VA Loan
Price history
| Date | Event | Price |
|---|---|---|
| 11/15/2024 | Sold | $302,500-3.3%$141/sqft |
Source: | ||
| 10/24/2024 | Pending sale | $312,900$146/sqft |
Source: | ||
| 9/4/2024 | Listed for sale | $312,900+23.6%$146/sqft |
Source: | ||
| 8/16/2021 | Sold | $253,215$118/sqft |
Source: Public Record Report a problem | ||
Public tax history
| Year | Property taxes | Tax assessment |
|---|---|---|
| 2024 | $4,299 +9.6% | $147,368 +10% |
| 2023 | $3,924 +27% | $133,988 +19% |
| 2022 | $3,089 +1108.8% | $112,592 +1849.6% |
Find assessor info on the county website
Neighborhood: 30165
Nearby schools
GreatSchools rating
- NAGlenwood Primary SchoolGrades: PK-2Distance: 0.8 mi
- 9/10Armuchee High SchoolGrades: 7-12Distance: 1.4 mi
- NAArmuchee Elementary SchoolGrades: PK-2Distance: 2.8 mi
Schools provided by the listing agent
- Elementary: Armuchee
- Middle: Armuchee
- High: Armuchee
Source: GAMLS. This data may not be complete. We recommend contacting the local school district to confirm school assignments for this home.
Get pre-qualified for a loan
At Zillow Home Loans, we can pre-qualify you in as little as 5 minutes with no impact to your credit score.An equal housing lender. NMLS #10287.

