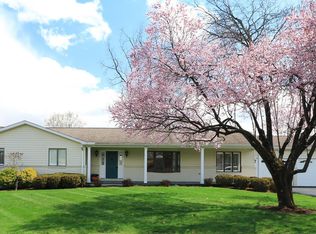Sold for $438,500
$438,500
860 Oak Ridge Ave, State College, PA 16801
4beds
2,538sqft
Single Family Residence
Built in 1974
0.43 Acres Lot
$454,100 Zestimate®
$173/sqft
$2,763 Estimated rent
Home value
$454,100
$404,000 - $509,000
$2,763/mo
Zestimate® history
Loading...
Owner options
Explore your selling options
What's special
A home with a view is waiting for you. Discover this charming four-bedroom, two-bathroom home just down the road from the gorgeous Centre Hills Golf course! The upper cozy living room with a propane fireplace complements the open floor plan and is great for entertaining. Enjoy being the ultimate host in the recently (2019) renovated kitchen featuring an expansive island and stainless-steel appliances. Just adjacent be treated to stunning views of Mount Nittany from the large deck (replaced in 2021) where every day brings a new chance for an epic Sunrise. Each of the four bedrooms are generously sized, ensuring comfort for everyone. The first-floor bathroom has been beautifully updated, showcasing a double vanity and a newer tub and shower surround (2022) with smart functional built-in shelving. The lower level offers two additional bedrooms, a full bathroom, a family room with a second fireplace, and an oversized versatile laundry room that can double as a mudroom, craft room, workshop, or the ultimate catch-all space for a busy lifestyle. Come and experience the serene beauty and thoughtful updates at 860 Oak Ridge Avenue - your perfect State College retreat! Seller offering a $10,000 seller credit towards buyers closing costs" with an acceptable offer.
Zillow last checked: 8 hours ago
Listing updated: February 14, 2025 at 08:40am
Listed by:
Aaron Burrell 810-627-0210,
Kissinger, Bigatel & Brower,
Listing Team: Aaron And April Burrell
Bought with:
Samantha Welch
RE/MAX Centre Realty
Source: Bright MLS,MLS#: PACE2511314
Facts & features
Interior
Bedrooms & bathrooms
- Bedrooms: 4
- Bathrooms: 2
- Full bathrooms: 2
- Main level bathrooms: 1
- Main level bedrooms: 2
Basement
- Area: 1269
Heating
- Forced Air, Electric
Cooling
- Central Air, Electric
Appliances
- Included: Dishwasher, Oven/Range - Electric, Refrigerator, Water Conditioner - Owned, Electric Water Heater
- Laundry: Lower Level, Laundry Room
Features
- Entry Level Bedroom, Dry Wall
- Basement: Finished
- Number of fireplaces: 2
- Fireplace features: Gas/Propane
Interior area
- Total structure area: 2,538
- Total interior livable area: 2,538 sqft
- Finished area above ground: 1,269
- Finished area below ground: 1,269
Property
Parking
- Total spaces: 4
- Parking features: Garage Faces Side, Driveway, Attached
- Attached garage spaces: 2
- Uncovered spaces: 2
Accessibility
- Accessibility features: None
Features
- Levels: Two
- Stories: 2
- Patio & porch: Deck
- Pool features: None
Lot
- Size: 0.43 Acres
Details
- Additional structures: Above Grade, Below Grade
- Parcel number: 19020,026,0000
- Zoning: R
- Special conditions: Standard
Construction
Type & style
- Home type: SingleFamily
- Architectural style: Traditional
- Property subtype: Single Family Residence
Materials
- Brick, Stick Built
- Foundation: Block
- Roof: Shingle
Condition
- Very Good
- New construction: No
- Year built: 1974
Utilities & green energy
- Electric: 200+ Amp Service
- Sewer: Public Sewer
- Water: Public
Community & neighborhood
Location
- Region: State College
- Subdivision: Centre Hills Village
- Municipality: COLLEGE TWP
Other
Other facts
- Listing agreement: Exclusive Right To Sell
- Listing terms: Cash,Conventional
- Ownership: Fee Simple
Price history
| Date | Event | Price |
|---|---|---|
| 2/14/2025 | Sold | $438,500-2.3%$173/sqft |
Source: | ||
| 12/12/2024 | Pending sale | $449,000$177/sqft |
Source: | ||
| 10/9/2024 | Price change | $449,000-2.2%$177/sqft |
Source: | ||
| 8/28/2024 | Listed for sale | $459,000$181/sqft |
Source: | ||
| 8/5/2024 | Listing removed | $459,000$181/sqft |
Source: Kissinger, Bigatel and Brower #PACE2511172 Report a problem | ||
Public tax history
| Year | Property taxes | Tax assessment |
|---|---|---|
| 2024 | $5,119 +2.1% | $78,925 |
| 2023 | $5,016 +5.9% | $78,925 |
| 2022 | $4,738 | $78,925 |
Find assessor info on the county website
Neighborhood: 16801
Nearby schools
GreatSchools rating
- 8/10Spring Creek Elementary SchoolGrades: K-5Distance: 1.8 mi
- 9/10State College Area High SchoolGrades: 8-12Distance: 1.7 mi
- 7/10Mount Nittany Middle SchoolGrades: 6-8Distance: 1.7 mi
Schools provided by the listing agent
- High: State College Area
- District: State College Area
Source: Bright MLS. This data may not be complete. We recommend contacting the local school district to confirm school assignments for this home.

Get pre-qualified for a loan
At Zillow Home Loans, we can pre-qualify you in as little as 5 minutes with no impact to your credit score.An equal housing lender. NMLS #10287.
