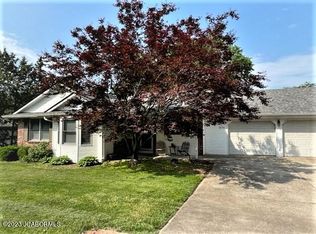This ranch style home was built in 1995 and has only had ONE OWNER. Placed in a rural setting in the heart of Holts Summit, this home is ready to move into. The open floor plan winds from the kitchen into the living room with a view off the back deck of its level backyard. The back is already fenced for your Rover to play and is very accessible with steps off the deck. This home has 3 bedrooms on the main, 2 full bathrooms and a walkout basement downstairs. Conveniently located just 3 minutes from the MO River Bridge at the heart of Jefferson City. You will want to look at this well-built home and imagine possibilities of putting your own touches on the main level as-well-as more possibilities of additional square footage down. Just a nice location to call home.
This property is off market, which means it's not currently listed for sale or rent on Zillow. This may be different from what's available on other websites or public sources.
