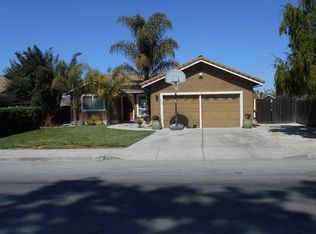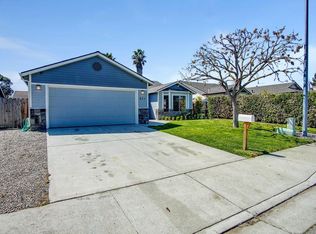Remodeled kitchen with brand new stone counter top, new kitchen cabinets, new kitchen sink and faucets, new inside and outside paint, baseboards, new vinyl floor in kitchen, dining, and all bedrooms. Remodeled master bathroom, new water heater, new recessed lights, new bedroom doors, New electrical switches and outlets, new exterior light fixtures, new garage door, new landscaping. Move in condition. Please note that the home is virtually staged. Record shows 3 bedrooms and 2 baths there's an extra room that can be used as a bedroom or an office.
This property is off market, which means it's not currently listed for sale or rent on Zillow. This may be different from what's available on other websites or public sources.

