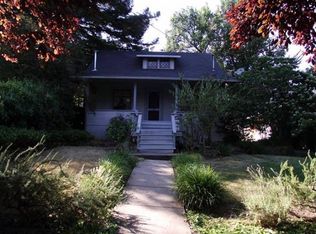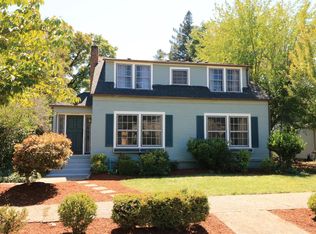Closed
$335,000
860 NW 5th St, Grants Pass, OR 97526
2beds
1baths
1,098sqft
Single Family Residence
Built in 1910
6,534 Square Feet Lot
$331,000 Zestimate®
$305/sqft
$1,660 Estimated rent
Home value
$331,000
$288,000 - $381,000
$1,660/mo
Zestimate® history
Loading...
Owner options
Explore your selling options
What's special
Absolutely charming, newly remodeled 2 bed, 1 bath Craftsman home in a great northwest neighborhood! Completely updated to give you the feel and comfort of a new home with vintage style. High ceilings throughout with spacious rooms and a well-designed nearly 1100 sqft floorplan. Beautiful butcher block countertops, new cabinets, tile and appliances with a large kitchen island make this kitchen perfect for entertaining! Hickory hardwood flooring and a cozy fireplace add to the ambiance. Enjoy morning coffee or summer evenings relaxing on the covered front porch admiring the spectacular tulip tree. Large front yard plus space for gardening in the back as well! Huge laundry/mudroom, plenty of storage, plus garage with workshop area add to the convenience. New roof and gutters, updated electrical, highly efficient ductless heating/AC and new blown-in attic insulation. Just minutes from downtown conveniences....this is the perfect place to call home!
Zillow last checked: 8 hours ago
Listing updated: May 16, 2025 at 10:10am
Listed by:
Moye Properties Real Estate saramoye@msn.com
Bought with:
RE/MAX Integrity Grants Pass
Source: Oregon Datashare,MLS#: 220199099
Facts & features
Interior
Bedrooms & bathrooms
- Bedrooms: 2
- Bathrooms: 1
Heating
- Ductless, Electric, ENERGY STAR Qualified Equipment
Cooling
- Ductless, ENERGY STAR Qualified Equipment
Appliances
- Included: Dishwasher, Disposal, Range, Refrigerator, Water Heater
Features
- Ceiling Fan(s), Double Vanity, Kitchen Island, Shower/Tub Combo
- Flooring: Hardwood, Vinyl
- Has fireplace: Yes
- Fireplace features: Living Room, Wood Burning
- Common walls with other units/homes: No Common Walls
Interior area
- Total structure area: 1,098
- Total interior livable area: 1,098 sqft
Property
Parking
- Total spaces: 1
- Parking features: Asphalt, Detached, Driveway, On Street, Shared Driveway
- Garage spaces: 1
- Has uncovered spaces: Yes
Features
- Levels: One
- Stories: 1
- Patio & porch: Deck
Lot
- Size: 6,534 sqft
Details
- Parcel number: R310171
- Zoning description: R-1-6; Res Mod Density
- Special conditions: Standard
Construction
Type & style
- Home type: SingleFamily
- Architectural style: Craftsman
- Property subtype: Single Family Residence
Materials
- Frame
- Foundation: Concrete Perimeter, Pillar/Post/Pier
- Roof: Composition
Condition
- New construction: No
- Year built: 1910
Utilities & green energy
- Sewer: Public Sewer
- Water: Public
Community & neighborhood
Security
- Security features: Carbon Monoxide Detector(s), Smoke Detector(s)
Location
- Region: Grants Pass
Other
Other facts
- Listing terms: Cash,Conventional,FHA,VA Loan
- Road surface type: Paved
Price history
| Date | Event | Price |
|---|---|---|
| 5/15/2025 | Sold | $335,000$305/sqft |
Source: | ||
| 4/15/2025 | Pending sale | $335,000$305/sqft |
Source: | ||
| 4/9/2025 | Listed for sale | $335,000+86.1%$305/sqft |
Source: | ||
| 12/23/2024 | Sold | $180,000-10%$164/sqft |
Source: | ||
| 12/12/2024 | Pending sale | $200,000$182/sqft |
Source: | ||
Public tax history
| Year | Property taxes | Tax assessment |
|---|---|---|
| 2024 | $1,727 +3% | $129,120 +3% |
| 2023 | $1,677 +2.6% | $125,360 |
| 2022 | $1,634 +6.3% | $125,360 +6.1% |
Find assessor info on the county website
Neighborhood: 97526
Nearby schools
GreatSchools rating
- 5/10Highland Elementary SchoolGrades: K-5Distance: 1 mi
- 7/10North Middle SchoolGrades: 6-8Distance: 0.8 mi
- 8/10Grants Pass High SchoolGrades: 9-12Distance: 0.3 mi

Get pre-qualified for a loan
At Zillow Home Loans, we can pre-qualify you in as little as 5 minutes with no impact to your credit score.An equal housing lender. NMLS #10287.

