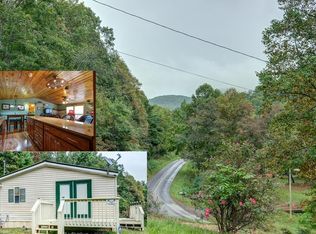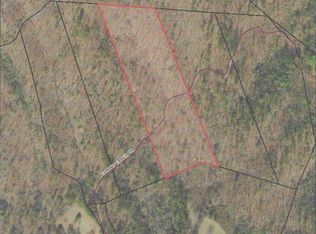This expansive home with an in-ground pool and mountain view sprawls over 16 acres, fruit trees, workshop and privacy! This multi-level home has an open floor plan Great Room with a stone fireplace that is the heart of the home with large windows and French doors to allow for plenty of light. Separate breakfast bar along with formal dining area. Luxurious Master Suite with a huge tile shower and jetted tub. Several suites for guests and/or family that includes 4 bedrooms/4.5 bathrooms & 3 fireplaces! Finished basement with room for guests and giant Rec Room for entertaining! So much more. Ask for our listing portfolio with almost 150 photos. This home has it all and it should be yours!
This property is off market, which means it's not currently listed for sale or rent on Zillow. This may be different from what's available on other websites or public sources.


