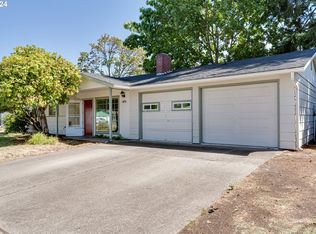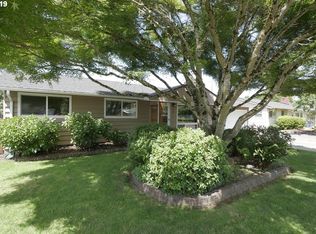Sold
Zestimate®
$372,500
860 Maxwell Rd, Eugene, OR 97404
3beds
972sqft
Residential, Single Family Residence
Built in 1960
7,405.2 Square Feet Lot
$372,500 Zestimate®
$383/sqft
$2,065 Estimated rent
Home value
$372,500
$339,000 - $410,000
$2,065/mo
Zestimate® history
Loading...
Owner options
Explore your selling options
What's special
Welcome to this beautifully updated home in the River Road neighborhood of Eugene. As you step inside, you’ll be greeted by a spacious, open-concept living area that seamlessly blends modern style with natural elements. The large windows fill the space with abundant natural light, highlighting the sleek design and the exposed wooden beam that adds a touch of rustic elegance. The newer waterproof luxury vinyl plank flooring flows throughout, offering both durability and style. Updated light fixtures provide a warm, welcoming glow, creating a space that feels both comfortable and fresh. The kitchen is a true highlight, with newer stainless steel appliances and gleaming quartz countertops. A large island with bar seating makes it perfect for casual meals or gathering with friends. Whether you’re preparing dinner or enjoying a quiet morning, this kitchen will inspire you to cook and create.The primary bedroom is a peaceful retreat, featuring a remodeled half bath with modern touches. The room’s clean lines and thoughtful design make it an ideal place to unwind. The fireplace adds a cozy touch, perfect for chilly Oregon evenings, while the ductless heating unit ensures comfort year-round. Outside, the expansive backyard offers plenty of room to entertain or relax, and the deck is the perfect place to enjoy the outdoors. Plus, this home is just minutes from walking and biking paths by the river, making it a perfect location for outdoor enthusiasts. Located in the desirable River Road area, you’ll have easy access to shopping, parks, and all the best Eugene has to offer. This home is ready for its next chapter!
Zillow last checked: 8 hours ago
Listing updated: March 11, 2025 at 12:18pm
Listed by:
Corbin Duncan 541-253-4090,
Heart and Home Real Estate,
John Romito 541-253-4090,
Heart and Home Real Estate
Bought with:
Aaron Bloom, 201207644
Windermere RE Lane County
Source: RMLS (OR),MLS#: 320292401
Facts & features
Interior
Bedrooms & bathrooms
- Bedrooms: 3
- Bathrooms: 2
- Full bathrooms: 1
- Partial bathrooms: 1
- Main level bathrooms: 2
Primary bedroom
- Features: Ensuite
- Level: Main
Bedroom 2
- Level: Main
Bedroom 3
- Level: Main
Dining room
- Level: Main
Kitchen
- Features: Sliding Doors
- Level: Main
Living room
- Features: Fireplace
- Level: Main
Heating
- Ductless, Fireplace(s)
Cooling
- Heat Pump
Appliances
- Included: Dishwasher, Free-Standing Range, Free-Standing Refrigerator, Range Hood, Stainless Steel Appliance(s), Washer/Dryer, Electric Water Heater
- Laundry: Laundry Room
Features
- Quartz
- Doors: Sliding Doors
- Windows: Double Pane Windows
- Basement: Crawl Space
- Number of fireplaces: 1
- Fireplace features: Electric, Insert
Interior area
- Total structure area: 972
- Total interior livable area: 972 sqft
Property
Parking
- Total spaces: 2
- Parking features: Driveway, Attached
- Attached garage spaces: 2
- Has uncovered spaces: Yes
Features
- Levels: One
- Stories: 1
- Patio & porch: Deck
- Exterior features: Yard
- Fencing: Fenced
Lot
- Size: 7,405 sqft
- Features: Level, SqFt 7000 to 9999
Details
- Parcel number: 0388924
Construction
Type & style
- Home type: SingleFamily
- Property subtype: Residential, Single Family Residence
Materials
- Wood Siding
- Roof: Composition
Condition
- Updated/Remodeled
- New construction: No
- Year built: 1960
Utilities & green energy
- Sewer: Public Sewer
- Water: Public
- Utilities for property: Cable Connected
Community & neighborhood
Location
- Region: Eugene
Other
Other facts
- Listing terms: Cash,Conventional,FHA,VA Loan
- Road surface type: Paved
Price history
| Date | Event | Price |
|---|---|---|
| 3/11/2025 | Sold | $372,500$383/sqft |
Source: | ||
| 2/13/2025 | Pending sale | $372,500$383/sqft |
Source: | ||
| 2/12/2025 | Listed for sale | $372,500+20.2%$383/sqft |
Source: | ||
| 8/26/2021 | Sold | $310,000$319/sqft |
Source: | ||
| 8/1/2021 | Pending sale | $310,000$319/sqft |
Source: | ||
Public tax history
| Year | Property taxes | Tax assessment |
|---|---|---|
| 2025 | $2,974 +1.1% | $177,041 +3% |
| 2024 | $2,942 +2.4% | $171,885 +3% |
| 2023 | $2,873 +3.8% | $166,879 +3% |
Find assessor info on the county website
Neighborhood: River Road
Nearby schools
GreatSchools rating
- 4/10Howard Elementary SchoolGrades: K-5Distance: 0.3 mi
- 6/10Kelly Middle SchoolGrades: 6-8Distance: 0.5 mi
- 3/10North Eugene High SchoolGrades: 9-12Distance: 0.6 mi
Schools provided by the listing agent
- Elementary: Howard
- Middle: Kelly
- High: North Eugene
Source: RMLS (OR). This data may not be complete. We recommend contacting the local school district to confirm school assignments for this home.

Get pre-qualified for a loan
At Zillow Home Loans, we can pre-qualify you in as little as 5 minutes with no impact to your credit score.An equal housing lender. NMLS #10287.
Sell for more on Zillow
Get a free Zillow Showcase℠ listing and you could sell for .
$372,500
2% more+ $7,450
With Zillow Showcase(estimated)
$379,950
