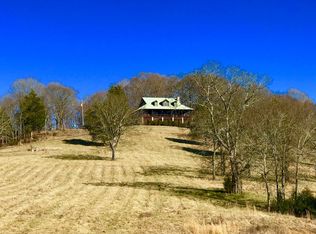Closed
$895,000
860 Loyd Rd, Pulaski, TN 38478
4beds
4,166sqft
Single Family Residence, Residential
Built in 2008
69.55 Acres Lot
$1,048,200 Zestimate®
$215/sqft
$4,047 Estimated rent
Home value
$1,048,200
$922,000 - $1.18M
$4,047/mo
Zestimate® history
Loading...
Owner options
Explore your selling options
What's special
A Rare Find is this custom designed log house sitting on 70+/- acres. 4 Bedrooms - 4.5 Bathrooms. All Rooms are Large Rooms. 3 Stories with Large rocking chair front and back porch. Horse barn measures 150x40 has 6 stalls with inside arena (40x50). Large shop building (50x20)... Complete the Storybook Farm idealization with a creek running in front of the house... Very Quiet, Very Private, No Close Neighbors, Yet still conveniently located close to Huntsville, Pulaski, Fayetteville, and surrounding areas by being close to the cross roads of I-65 and Hwy 64. There is even a small 18x17 cabin with a loft, full bathroom, and kitchen area for guests to stay in when they visit, Of course there is no shortage of space inside the main house.
Zillow last checked: 8 hours ago
Listing updated: September 06, 2023 at 12:15pm
Listing Provided by:
Janice J. Duncan 931-212-7920,
Peoples Choice Realty, LLC,
Josh Duncan 931-638-2582,
Peoples Choice Realty, LLC
Bought with:
Paul Copeland, 360060
Crye-Leike, Inc., REALTORS
Source: RealTracs MLS as distributed by MLS GRID,MLS#: 2531284
Facts & features
Interior
Bedrooms & bathrooms
- Bedrooms: 4
- Bathrooms: 5
- Full bathrooms: 4
- 1/2 bathrooms: 1
Bedroom 1
- Features: Full Bath
- Level: Full Bath
- Area: 273 Square Feet
- Dimensions: 21x13
Bedroom 2
- Area: 273 Square Feet
- Dimensions: 21x13
Bedroom 3
- Features: Bath
- Level: Bath
- Area: 273 Square Feet
- Dimensions: 21x13
Bedroom 4
- Features: Bath
- Level: Bath
- Area: 273 Square Feet
- Dimensions: 21x13
Bonus room
- Features: Second Floor
- Level: Second Floor
- Area: 297 Square Feet
- Dimensions: 11x27
Den
- Features: Separate
- Level: Separate
- Area: 273 Square Feet
- Dimensions: 21x13
Dining room
- Features: Formal
- Level: Formal
- Area: 273 Square Feet
- Dimensions: 21x13
Kitchen
- Features: Eat-in Kitchen
- Level: Eat-in Kitchen
- Area: 273 Square Feet
- Dimensions: 21x13
Living room
- Features: Formal
- Level: Formal
- Area: 273 Square Feet
- Dimensions: 21x13
Heating
- Central, Electric
Cooling
- Central Air, Electric
Appliances
- Included: Dishwasher, Disposal, Refrigerator, Gas Oven, Gas Range
- Laundry: Utility Connection
Features
- Ceiling Fan(s), Storage, Entrance Foyer
- Flooring: Wood
- Basement: Crawl Space
- Number of fireplaces: 1
- Fireplace features: Wood Burning
Interior area
- Total structure area: 4,166
- Total interior livable area: 4,166 sqft
- Finished area above ground: 4,166
Property
Features
- Levels: Three Or More
- Stories: 3
- Patio & porch: Porch, Covered
- Fencing: Full
- Has view: Yes
- View description: Valley
- Waterfront features: Creek
Lot
- Size: 69.55 Acres
- Features: Rolling Slope
Details
- Parcel number: 120 00201 000
- Special conditions: Standard
Construction
Type & style
- Home type: SingleFamily
- Architectural style: Rustic
- Property subtype: Single Family Residence, Residential
Materials
- Log
- Roof: Metal
Condition
- New construction: No
- Year built: 2008
Utilities & green energy
- Sewer: Septic Tank
- Water: Private
- Utilities for property: Electricity Available, Water Available
Community & neighborhood
Location
- Region: Pulaski
Price history
| Date | Event | Price |
|---|---|---|
| 9/1/2023 | Sold | $895,000-3.8%$215/sqft |
Source: | ||
| 8/15/2023 | Pending sale | $929,900$223/sqft |
Source: | ||
| 8/5/2023 | Contingent | $929,900$223/sqft |
Source: | ||
| 5/31/2023 | Listed for sale | $929,900+1.1%$223/sqft |
Source: | ||
| 4/27/2023 | Listing removed | -- |
Source: | ||
Public tax history
| Year | Property taxes | Tax assessment |
|---|---|---|
| 2025 | $3,007 +23.6% | $130,450 +6.5% |
| 2024 | $2,433 | $122,500 |
| 2023 | $2,433 | $122,500 |
Find assessor info on the county website
Neighborhood: 38478
Nearby schools
GreatSchools rating
- 4/10Elkton Elementary SchoolGrades: PK-8Distance: 7.2 mi
- 4/10Giles Co High SchoolGrades: 9-12Distance: 11.4 mi
Schools provided by the listing agent
- Elementary: Elkton Elementary
- Middle: Elkton Elementary
- High: Giles Co High School
Source: RealTracs MLS as distributed by MLS GRID. This data may not be complete. We recommend contacting the local school district to confirm school assignments for this home.
Get pre-qualified for a loan
At Zillow Home Loans, we can pre-qualify you in as little as 5 minutes with no impact to your credit score.An equal housing lender. NMLS #10287.
Sell with ease on Zillow
Get a Zillow Showcase℠ listing at no additional cost and you could sell for —faster.
$1,048,200
2% more+$20,964
With Zillow Showcase(estimated)$1,069,164
