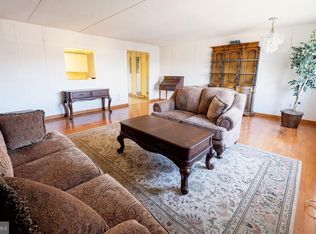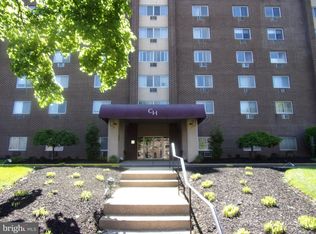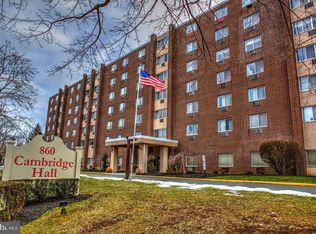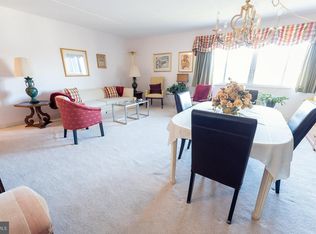Sold for $178,000 on 07/23/25
$178,000
860 Lower Ferry Rd APT 4P, Ewing, NJ 08628
2beds
1,600sqft
Condominium
Built in 1978
-- sqft lot
$180,500 Zestimate®
$111/sqft
$2,252 Estimated rent
Home value
$180,500
$161,000 - $202,000
$2,252/mo
Zestimate® history
Loading...
Owner options
Explore your selling options
What's special
This is a bright and beautiful over 55 unit located in Cambridge Hall. This is one of the largest units in the building. There is a bonus additional room off of the living room that could be a third bedroom, a home office, or extra storage space. The master suite is large, and features a walk in closet, a price bath with stall shower and a stacked washer and dryer. There is also a separate storage space on the first floor for the owner of this unit. Being sold *AS IS*. Part of an Estate.
Zillow last checked: 9 hours ago
Listing updated: July 24, 2025 at 05:29am
Listed by:
Lisa Gellner 609-480-7111,
Action USA Jay Robert Realtors
Bought with:
Josephine Molnar, 1329668
Weichert Realtors-Princeton Junction
Source: Bright MLS,MLS#: NJME2055822
Facts & features
Interior
Bedrooms & bathrooms
- Bedrooms: 2
- Bathrooms: 2
- Full bathrooms: 2
- Main level bathrooms: 2
- Main level bedrooms: 2
Primary bedroom
- Level: Main
- Area: 234 Square Feet
- Dimensions: 18 X 13
Primary bedroom
- Level: Unspecified
Bedroom 1
- Level: Main
- Area: 121 Square Feet
- Dimensions: 11 X 11
Bathroom 1
- Level: Main
Bathroom 2
- Level: Main
Dining room
- Level: Main
- Area: 90 Square Feet
- Dimensions: 10 X 9
Family room
- Level: Main
- Area: 156 Square Feet
- Dimensions: 13 X 12
Kitchen
- Features: Kitchen - Electric Cooking
- Level: Main
- Area: 72 Square Feet
- Dimensions: 9 X 8
Living room
- Level: Main
- Area: 304 Square Feet
- Dimensions: 19 X 16
Heating
- Baseboard, Electric
Cooling
- Wall Unit(s), Electric
Appliances
- Included: Self Cleaning Oven, Dishwasher, Disposal, Electric Water Heater
- Laundry: Main Level, In Unit
Features
- Primary Bath(s), Dining Area
- Flooring: Carpet, Tile/Brick
- Has basement: No
- Has fireplace: No
Interior area
- Total structure area: 1,600
- Total interior livable area: 1,600 sqft
- Finished area above ground: 1,600
Property
Parking
- Total spaces: 1
- Parking features: Assigned, Parking Lot
- Details: Assigned Parking, Assigned Space #: 4P
Accessibility
- Accessibility features: None
Features
- Levels: One
- Stories: 1
- Pool features: Community
Details
- Additional structures: Above Grade
- Parcel number: 020032200015
- Zoning: R-M
- Special conditions: Standard
Construction
Type & style
- Home type: Condo
- Architectural style: Other
- Property subtype: Condominium
- Attached to another structure: Yes
Materials
- Brick
Condition
- New construction: No
- Year built: 1978
Utilities & green energy
- Sewer: Public Sewer
- Water: Public
- Utilities for property: Cable Connected
Community & neighborhood
Community
- Community features: Pool
Senior living
- Senior community: Yes
Location
- Region: Ewing
- Subdivision: Cambridge Hall
- Municipality: EWING TWP
HOA & financial
HOA
- Has HOA: Yes
- HOA fee: $821 monthly
- Amenities included: Pool
- Services included: Pool(s), Common Area Maintenance, Maintenance Structure, Maintenance Grounds, Snow Removal, Trash, Electricity, Heat, Water, Sewer, Cook Fee
Other
Other facts
- Listing agreement: Exclusive Right To Sell
- Listing terms: Cash,Conventional
- Ownership: Condominium
Price history
| Date | Event | Price |
|---|---|---|
| 7/23/2025 | Sold | $178,000-11%$111/sqft |
Source: | ||
| 6/4/2025 | Contingent | $200,000$125/sqft |
Source: | ||
| 5/2/2025 | Listed for sale | $200,000$125/sqft |
Source: | ||
| 4/22/2025 | Contingent | $200,000$125/sqft |
Source: | ||
| 3/26/2025 | Price change | $200,000-12.7%$125/sqft |
Source: | ||
Public tax history
Tax history is unavailable.
Neighborhood: 08628
Nearby schools
GreatSchools rating
- 3/10Parkway Elementary SchoolGrades: PK-5Distance: 1.6 mi
- 4/10Gilmore J Fisher Middle SchoolGrades: 6-8Distance: 1.5 mi
- 2/10Ewing High SchoolGrades: 9-12Distance: 0.8 mi
Schools provided by the listing agent
- District: Ewing Township Public Schools
Source: Bright MLS. This data may not be complete. We recommend contacting the local school district to confirm school assignments for this home.

Get pre-qualified for a loan
At Zillow Home Loans, we can pre-qualify you in as little as 5 minutes with no impact to your credit score.An equal housing lender. NMLS #10287.
Sell for more on Zillow
Get a free Zillow Showcase℠ listing and you could sell for .
$180,500
2% more+ $3,610
With Zillow Showcase(estimated)
$184,110


