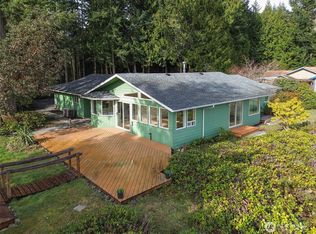Stunning Views. Sunshine. Olympic National Park. The Elwha and everything the PNW has to offer. Boasting 2,736 sqft, 5 bedrooms, 3.5 bath on 4.5 wooded acres. You will enjoy the good life here. Open floor plan allows you to move easily from spacious kitchen with an island to a formal dining room, and two sunken living rooms. Mainfloor primary ensuite includes a 2 person jetted tub with a view, shower, WIC, bonus room for gym or office, and doors that open to patio. A short jaunt down the road is your 2 bay RV/Boat storage/Shop and riverside lot, so you can enjoy everything the Elwha has to offer.
This property is off market, which means it's not currently listed for sale or rent on Zillow. This may be different from what's available on other websites or public sources.

