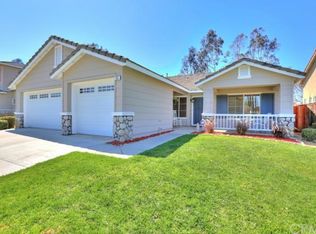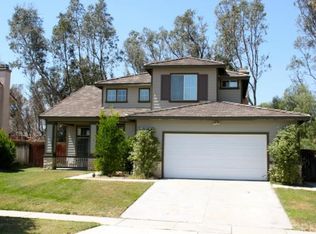Sold for $735,000 on 06/08/23
Listing Provided by:
Dustin Sweeter DRE #01948482 951-271-3000,
Keller Williams Realty,
Michael Killam DRE #01416474 951-256-0823,
Keller Williams Realty
Bought with: T.N.G. Real Estate Consultants
$735,000
860 Homestead Rd, Corona, CA 92878
4beds
1,944sqft
Single Family Residence
Built in 1994
7,405 Square Feet Lot
$789,900 Zestimate®
$378/sqft
$3,631 Estimated rent
Home value
$789,900
$750,000 - $829,000
$3,631/mo
Zestimate® history
Loading...
Owner options
Explore your selling options
What's special
This is it! This beautiful 4 bed and 2.5 bath home boasts 1944 square feet of living space and many tasteful upgrades throughout. The kitchen has received a full set of stainless steel appliances, white cabinets, black granite countertops and a designer backsplash. The entire downstairs has been appointed with new luxury wood look vinyl tile. There is both a living room with a remodeled fireplace and a family room. A completely remodeled half bath, a formal dining area with a designer ceiling fan and a huge laundry room with a sink and folding table. The downstairs oversized bedroom/Den offers amazing privacy from the other rooms as well. Upstairs you will find 3 more bedrooms and 2 bathrooms. Two of the rooms share a Jack and Jill bathroom and the primary bedroom has its own on suite bathroom. The primary suite is sizeable and has a walk in closet. In the backyard you will find a brand new sparkling covered hot tub and a bar with a built in refrigerator for entertaining. There is also a mature lemon tree and dog run. This home has also recently received a new water heater, HVAC system, and leased solar. Located within walking distance to Stagecoach park, and freeway close to both the 91 and 60 freeways. There are no neighbors behind. All this one needs is its new owners!
Zillow last checked: 8 hours ago
Listing updated: June 08, 2023 at 11:49am
Listing Provided by:
Dustin Sweeter DRE #01948482 951-271-3000,
Keller Williams Realty,
Michael Killam DRE #01416474 951-256-0823,
Keller Williams Realty
Bought with:
Rob Pocock, DRE #01035360
T.N.G. Real Estate Consultants
Source: CRMLS,MLS#: IG23075258 Originating MLS: California Regional MLS
Originating MLS: California Regional MLS
Facts & features
Interior
Bedrooms & bathrooms
- Bedrooms: 4
- Bathrooms: 3
- Full bathrooms: 2
- 1/2 bathrooms: 1
- Main level bathrooms: 1
- Main level bedrooms: 1
Heating
- Central
Cooling
- Central Air
Appliances
- Laundry: Laundry Room
Features
- Separate/Formal Dining Room, Jack and Jill Bath, Walk-In Closet(s)
- Has fireplace: Yes
- Fireplace features: Family Room
- Common walls with other units/homes: No Common Walls
Interior area
- Total interior livable area: 1,944 sqft
Property
Parking
- Total spaces: 2
- Parking features: Door-Multi, Direct Access, Driveway, Garage
- Attached garage spaces: 2
Features
- Levels: Two
- Stories: 2
- Entry location: Ground
- Pool features: None
- Has spa: Yes
- Spa features: Above Ground
- Has view: Yes
- View description: None
Lot
- Size: 7,405 sqft
- Features: Back Yard, Front Yard, Sprinklers In Rear, Sprinklers In Front, Lawn, Landscaped, Sprinkler System, Yard
Details
- Parcel number: 121441012
- Special conditions: Standard
Construction
Type & style
- Home type: SingleFamily
- Property subtype: Single Family Residence
Materials
- Roof: Spanish Tile
Condition
- New construction: No
- Year built: 1994
Utilities & green energy
- Electric: 220 Volts For Spa
- Sewer: Public Sewer
- Water: Public
- Utilities for property: Electricity Available, Natural Gas Connected, Phone Available, Sewer Available, Water Available
Green energy
- Energy generation: Solar
Community & neighborhood
Community
- Community features: Curbs, Gutter(s), Storm Drain(s), Street Lights, Sidewalks
Location
- Region: Corona
- Subdivision: ,None
Other
Other facts
- Listing terms: Conventional
Price history
| Date | Event | Price |
|---|---|---|
| 6/8/2023 | Sold | $735,000+2.8%$378/sqft |
Source: | ||
| 5/10/2023 | Pending sale | $715,000$368/sqft |
Source: | ||
| 5/3/2023 | Listed for sale | $715,000+43.1%$368/sqft |
Source: | ||
| 10/17/2018 | Listing removed | $499,500$257/sqft |
Source: Realty Executives Select #RS18220414 Report a problem | ||
| 9/10/2018 | Listed for sale | $499,500+67.1%$257/sqft |
Source: Realty Executives Select #RS18220414 Report a problem | ||
Public tax history
| Year | Property taxes | Tax assessment |
|---|---|---|
| 2025 | $8,774 +3.3% | $764,693 +2% |
| 2024 | $8,490 +109.9% | $749,700 +111.8% |
| 2023 | $4,045 +1.8% | $353,889 +2% |
Find assessor info on the county website
Neighborhood: 92878
Nearby schools
GreatSchools rating
- 7/10Highland Elementary SchoolGrades: K-6Distance: 3.3 mi
- 3/10Norco Intermediate SchoolGrades: 7-8Distance: 3.8 mi
- 7/10Norco High SchoolGrades: 9-12Distance: 3.4 mi

Get pre-qualified for a loan
At Zillow Home Loans, we can pre-qualify you in as little as 5 minutes with no impact to your credit score.An equal housing lender. NMLS #10287.

