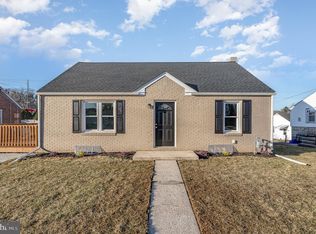Sold for $230,000
$230,000
860 Hess Rd, York, PA 17404
3beds
1,238sqft
Single Family Residence
Built in 1954
8,268 Square Feet Lot
$259,600 Zestimate®
$186/sqft
$1,556 Estimated rent
Home value
$259,600
$247,000 - $273,000
$1,556/mo
Zestimate® history
Loading...
Owner options
Explore your selling options
What's special
This charming 3-bedroom, 1-bathroom home in West York is the perfect place to call home. Conveniently located, this house offers easy access to all the amenities you need, including shopping, dining, and schools. With three spacious bedrooms and a well-appointed bathroom. The house features a cozy interior with plenty of natural light, making it a warm and inviting space. In addition to its great interior, this home also boasts a two-car tandem garage, offering ample parking and storage space. The garage is perfect for storing your vehicles, tools, and equipment. The deck is a fantastic spot for outdoor entertaining. Don't miss out on the opportunity to own this lovely home.
Zillow last checked: 8 hours ago
Listing updated: March 16, 2023 at 07:25am
Listed by:
Jesse Behler 717-891-0145,
Inch & Co. Real Estate, LLC,
Co-Listing Agent: Tami L Behler 717-891-5969,
Inch & Co. Real Estate, LLC
Bought with:
Michael Harget, 5001001
Keller Williams Keystone Realty
Source: Bright MLS,MLS#: PAYK2036126
Facts & features
Interior
Bedrooms & bathrooms
- Bedrooms: 3
- Bathrooms: 1
- Full bathrooms: 1
- Main level bathrooms: 1
- Main level bedrooms: 2
Basement
- Area: 0
Heating
- Forced Air, Natural Gas
Cooling
- Central Air, Electric
Appliances
- Included: Microwave, Oven/Range - Gas, Washer, Dryer, Dishwasher, Refrigerator, Gas Water Heater
Features
- Flooring: Hardwood, Carpet, Ceramic Tile
- Basement: Unfinished
- Has fireplace: No
Interior area
- Total structure area: 1,238
- Total interior livable area: 1,238 sqft
- Finished area above ground: 1,238
- Finished area below ground: 0
Property
Parking
- Total spaces: 2
- Parking features: Driveway, On Street
- Uncovered spaces: 2
Accessibility
- Accessibility features: None
Features
- Levels: One and One Half
- Stories: 1
- Patio & porch: Deck
- Pool features: None
Lot
- Size: 8,268 sqft
Details
- Additional structures: Above Grade, Below Grade
- Parcel number: 510000300800000000
- Zoning: RESIDENTIAL
- Special conditions: Standard
Construction
Type & style
- Home type: SingleFamily
- Architectural style: Cape Cod
- Property subtype: Single Family Residence
Materials
- Brick
- Foundation: Block
- Roof: Shingle
Condition
- Very Good
- New construction: No
- Year built: 1954
Utilities & green energy
- Electric: 200+ Amp Service
- Sewer: Public Sewer
- Water: Public
Community & neighborhood
Location
- Region: York
- Subdivision: None Available
- Municipality: WEST MANCHESTER TWP
Other
Other facts
- Listing agreement: Exclusive Right To Sell
- Listing terms: Cash,Conventional,FHA
- Ownership: Fee Simple
Price history
| Date | Event | Price |
|---|---|---|
| 3/16/2023 | Sold | $230,000-2.1%$186/sqft |
Source: | ||
| 2/14/2023 | Pending sale | $234,900$190/sqft |
Source: | ||
| 2/8/2023 | Listed for sale | $234,900+49.6%$190/sqft |
Source: | ||
| 7/13/2009 | Sold | $157,000-1.9%$127/sqft |
Source: Public Record Report a problem | ||
| 4/28/2009 | Listed for sale | $159,995$129/sqft |
Source: Point2 #20904539 Report a problem | ||
Public tax history
| Year | Property taxes | Tax assessment |
|---|---|---|
| 2025 | $3,383 +2.6% | $100,310 |
| 2024 | $3,298 +2.6% | $100,310 +2.6% |
| 2023 | $3,214 +3.1% | $97,780 |
Find assessor info on the county website
Neighborhood: 17404
Nearby schools
GreatSchools rating
- 5/10Lincolnway El SchoolGrades: 2-3Distance: 0.8 mi
- 4/10West York Area Middle SchoolGrades: 6-8Distance: 0.6 mi
- 6/10West York Area High SchoolGrades: 9-12Distance: 0.4 mi
Schools provided by the listing agent
- District: West York Area
Source: Bright MLS. This data may not be complete. We recommend contacting the local school district to confirm school assignments for this home.
Get pre-qualified for a loan
At Zillow Home Loans, we can pre-qualify you in as little as 5 minutes with no impact to your credit score.An equal housing lender. NMLS #10287.
Sell with ease on Zillow
Get a Zillow Showcase℠ listing at no additional cost and you could sell for —faster.
$259,600
2% more+$5,192
With Zillow Showcase(estimated)$264,792
