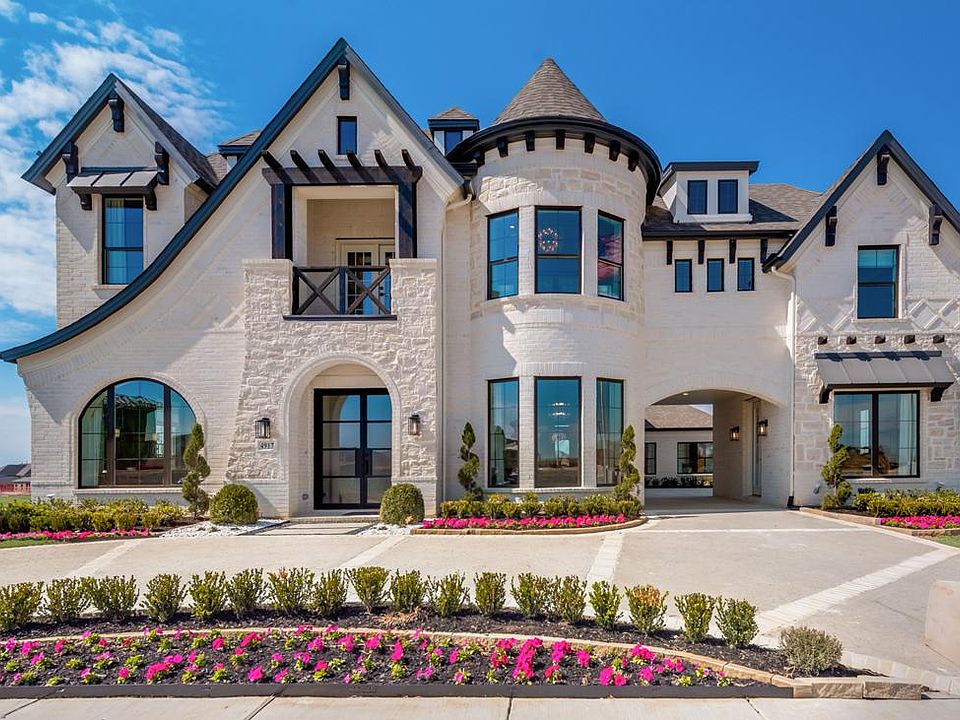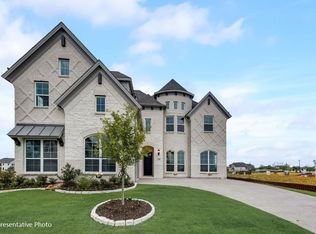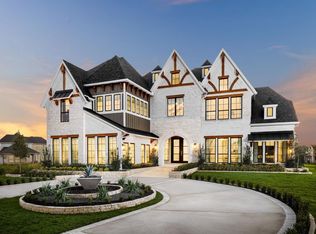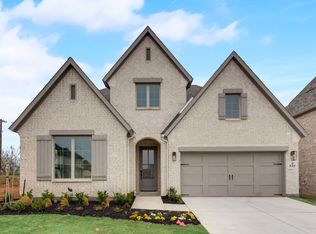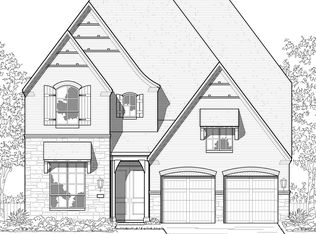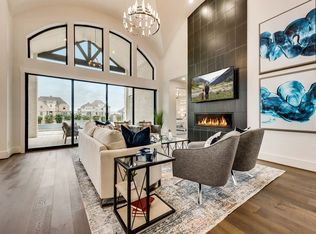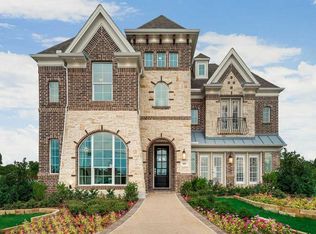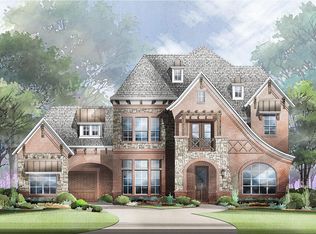860 Hackberry Dr, Prosper, TX 75078
What's special
- 75 days |
- 1,046 |
- 60 |
Zillow last checked: 8 hours ago
Listing updated: December 01, 2025 at 06:35pm
Stephen Brooks 0313244 214-750-6528,
Royal Realty, Inc.
Travel times
Schedule tour
Select your preferred tour type — either in-person or real-time video tour — then discuss available options with the builder representative you're connected with.
Facts & features
Interior
Bedrooms & bathrooms
- Bedrooms: 5
- Bathrooms: 5
- Full bathrooms: 4
- 1/2 bathrooms: 1
Primary bedroom
- Features: Dual Sinks, Double Vanity, En Suite Bathroom, Garden Tub/Roman Tub, Sitting Area in Primary, Separate Shower, Walk-In Closet(s)
- Level: First
- Dimensions: 18 x 17
Bedroom
- Level: Second
- Dimensions: 18 x 13
Bedroom
- Level: Second
- Dimensions: 15 x 13
Bedroom
- Level: Second
- Dimensions: 15 x 13
Family room
- Features: Ceiling Fan(s), Fireplace
- Level: First
- Dimensions: 18 x 15
Game room
- Level: Second
- Dimensions: 27 x 13
Other
- Level: First
- Dimensions: 14 x 12
Kitchen
- Features: Butler's Pantry, Kitchen Island, Solid Surface Counters, Walk-In Pantry
- Level: First
- Dimensions: 20 x 14
Living room
- Level: First
- Dimensions: 15 x 14
Loft
- Level: Second
- Dimensions: 12 x 8
Media room
- Level: Second
- Dimensions: 20 x 16
Office
- Level: First
- Dimensions: 13 x 12
Heating
- ENERGY STAR Qualified Equipment, Natural Gas
Cooling
- Central Air, Ceiling Fan(s), ENERGY STAR Qualified Equipment
Appliances
- Included: Double Oven, Dishwasher, Disposal, Microwave, Range, Some Commercial Grade, Tankless Water Heater, Vented Exhaust Fan
- Laundry: Laundry in Utility Room
Features
- Wet Bar, Built-in Features, Cathedral Ceiling(s), Decorative/Designer Lighting Fixtures, High Speed Internet, Loft, Multiple Staircases, Open Floorplan, Cable TV, Vaulted Ceiling(s), Wired for Sound, Air Filtration
- Flooring: Carpet, Ceramic Tile, Wood
- Has basement: No
- Number of fireplaces: 1
- Fireplace features: Family Room, Gas Starter
Interior area
- Total interior livable area: 4,646 sqft
Video & virtual tour
Property
Parking
- Total spaces: 3
- Parking features: Circular Driveway, Garage Faces Front, Garage, Garage Door Opener, Kitchen Level
- Attached garage spaces: 3
- Has uncovered spaces: Yes
Features
- Levels: Two
- Stories: 2
- Patio & porch: Patio, Covered
- Exterior features: Rain Gutters
- Pool features: None, Community
- Fencing: Wood
Lot
- Size: 0.25 Acres
- Dimensions: 85 x 127
- Features: Landscaped, Subdivision, Sprinkler System
Details
- Parcel number: R1075668
- Other equipment: Air Purifier
Construction
Type & style
- Home type: SingleFamily
- Architectural style: Detached
- Property subtype: Single Family Residence
Materials
- Brick, Radiant Barrier, Rock, Stone
- Foundation: Slab
- Roof: Composition
Condition
- New construction: Yes
- Year built: 2025
Details
- Builder name: Grand Homes
Utilities & green energy
- Sewer: Public Sewer
- Water: Public
- Utilities for property: Sewer Available, Water Available, Cable Available
Green energy
- Energy efficient items: Construction, HVAC, Insulation, Rain/Freeze Sensors, Windows
- Indoor air quality: Filtration
- Water conservation: Water-Smart Landscaping
Community & HOA
Community
- Features: Playground, Pickleball, Pool, Sidewalks, Trails/Paths, Community Mailbox, Curbs, Gated
- Security: Security System, Security Gate, Gated Community, Smoke Detector(s), Security Lights
- Subdivision: Park Place
HOA
- Has HOA: Yes
- Services included: All Facilities, Association Management, Maintenance Grounds, Maintenance Structure
- HOA fee: $1,500 annually
- HOA name: Park Place HOA
- HOA phone: 469-754-8381
Location
- Region: Prosper
Financial & listing details
- Price per square foot: $312/sqft
- Date on market: 9/30/2025
- Cumulative days on market: 75 days
- Exclusions: As built square footage may vary from plan. Square footage and room sizes are approximate - please verify
About the community
View community detailsSource: Grand Homes
3 homes in this community
Available homes
| Listing | Price | Bed / bath | Status |
|---|---|---|---|
Current home: 860 Hackberry Dr | $1,449,937 | 5 bed / 5 bath | Available |
| 830 Hackberry Dr | $1,394,457 | 5 bed / 4 bath | Available |
| 840 Hackberry Dr | $1,501,407 | 5 bed / 5 bath | Available |
Source: Grand Homes
Contact builder

By pressing Contact builder, you agree that Zillow Group and other real estate professionals may call/text you about your inquiry, which may involve use of automated means and prerecorded/artificial voices and applies even if you are registered on a national or state Do Not Call list. You don't need to consent as a condition of buying any property, goods, or services. Message/data rates may apply. You also agree to our Terms of Use.
Learn how to advertise your homesEstimated market value
$1,403,500
$1.33M - $1.47M
Not available
Price history
| Date | Event | Price |
|---|---|---|
| 9/4/2025 | Listed for sale | $1,449,937$312/sqft |
Source: | ||
Public tax history
Monthly payment
Neighborhood: 75078
Nearby schools
GreatSchools rating
- 8/10MRS Jerry Bryant Elementary SchoolGrades: PK-5Distance: 0.4 mi
- 8/10William Rushing MiddleGrades: 6-8Distance: 1.1 mi
- 7/10Prosper High SchoolGrades: 9-12Distance: 3.6 mi
Schools provided by the MLS
- Elementary: Mrs. Jerry Bryant
- Middle: William Rushing
- High: Richland
- District: Prosper ISD
Source: NTREIS. This data may not be complete. We recommend contacting the local school district to confirm school assignments for this home.
