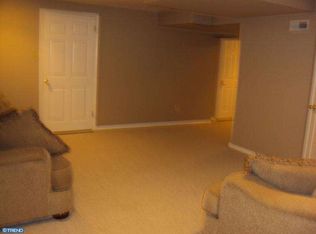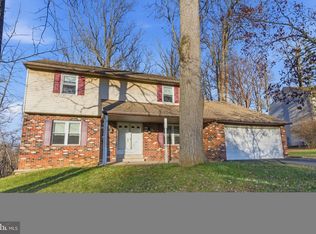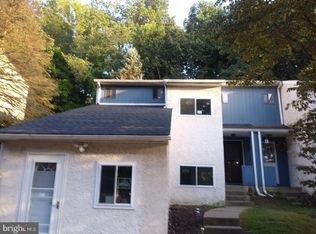What a beautiful house in a park like setting in desirable Woodlyn Crossing. The entire first & second floors have been meticulously & freshly painted in a soothing gray palette. A winding staircase and elegant hardwood flooring greet you as you enter the house. Formal living room with brand new carpet, Powder room & Laundry room to the left of the staircase. To the right is hallway with 2 closets, and an elegant Dining Room with hardwood. The Kitchen is so pretty with nice cabinetry, granite countertops, hardwood flooring, stainless steel appliances (brand new stove), & a pantry & kitchen nook with desk . Breakfast area & Breakfast counter & sliding doors to a fabulous deck complete the kitchen, which is open to the large Family room with a gas burning fireplace and stone mantel with bookshelves on either side. There is an additional den open to the family room, which has an entrance to the 2 car garage. There is so much living area on the first floor! Up the spiral staircase is a long hallway that joins 2 bedrooms on each side of the house and a pretty, updated Hall Bath in the middle. The Primary Bedroom has sliding doors to a circular deck that overlooks the woods, a dressing area and Full Bathroom. The 2nd bedroom has been used as a large sitting room, but is easy to convert back. 3rd &4th bedrooms are a nice size and have double closets. The Finished, Walk-Out Basement is the entire length of the house, fully carpeted, has a Full Bathroom and a separate room currently used as a bedroom. A large Utility/Storage room is in the basement and has a door to the back yard. The Back Yard is private with a woods view. This is a lot of house in a desirable development that has a Community Pool, Tennis Courts, Playground. The association fee includes common area maintenance and snow removal. Walk your dog to Playwicki Park and enjoy the outdoors when you get home from a hard day's work.....A house you dream of! 2022-03-16
This property is off market, which means it's not currently listed for sale or rent on Zillow. This may be different from what's available on other websites or public sources.


