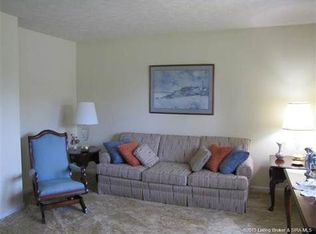Look no further! This is home is Center Stage with Three Wishes! Quality, Convenience & Comfort! Lots of Square Footage with this Tri-Level home and all you need to be bring your suitcase! The lower level sports a cozy wood stove in the family room while watching "Friday Night Movies"! Upstairs on the main floor the "open concept" kitchen overlooks the living room with the stone wood burning fireplace, kitchen island and massive dinning area where you can gaze out the back door to your covered grilling area and rolling lawn. This home is truly a winner and it's ready for its new family! Many updates such as roof, paint, flooring, appliances, lighting and much more! Low utilities Ramsey Water $40.00, Harrison REMC runs about $150.00 per month and gas is $100 per month. Call today to make this home yours and kick the habit of rental payments!
This property is off market, which means it's not currently listed for sale or rent on Zillow. This may be different from what's available on other websites or public sources.

