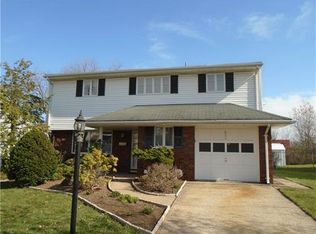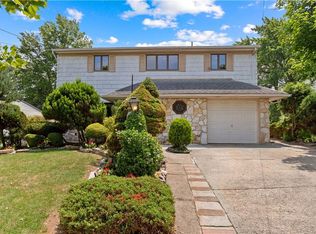Sold for $505,000 on 05/16/25
$505,000
860 Forbes Ave, Perth Amboy, NJ 08861
4beds
1,643sqft
Single Family Residence
Built in 1957
-- sqft lot
$518,300 Zestimate®
$307/sqft
$3,512 Estimated rent
Home value
$518,300
$472,000 - $570,000
$3,512/mo
Zestimate® history
Loading...
Owner options
Explore your selling options
What's special
Location! Location! Location! Nestled in the serene, Eagle Rock neighborhood of Perth Amboy. Even an elementary school within close proximity. This cherished home has been within the family for over 59 years. Featuring four bedrooms, 1.5 bathrooms, vaulted ceilings in the dining room area. With a few upgrades- you can make this beauty up to speed with your own sense of modernization. Hardwood flooring underneath the carpeting in majority of the home. Backyard provides great space for gatherings and relaxation. Close proximity to shopping centers, multiple schools, parks, house of worship, and public transportation ensuring ease of access to daily necessities and leisure activities. Convenient access to major highways including Rt. 9, Rt. 35, Parkway, Turnpike, 440, and 287.
Zillow last checked: 8 hours ago
Listing updated: May 18, 2025 at 11:18pm
Listed by:
KLAUDIA PIOTROWICZ,
HALO REALTY 848-433-1006
Source: All Jersey MLS,MLS#: 2509710R
Facts & features
Interior
Bedrooms & bathrooms
- Bedrooms: 4
- Bathrooms: 2
- Full bathrooms: 1
- 1/2 bathrooms: 1
Dining room
- Features: Formal Dining Room
Kitchen
- Features: Eat-in Kitchen, Separate Dining Area
Basement
- Area: 0
Heating
- Forced Air
Cooling
- Central Air
Appliances
- Included: Dishwasher, Dryer, Gas Range/Oven, Refrigerator, Washer, Electric Water Heater, Gas Water Heater
Features
- 1 Bedroom, Kitchen, Laundry Room, Bath Half, Living Room, Dining Room, 3 Bedrooms, Bath Full, Storage, Attic, None
- Flooring: Carpet, Wood
- Basement: Slab Only
- Has fireplace: No
Interior area
- Total structure area: 1,643
- Total interior livable area: 1,643 sqft
Property
Parking
- Parking features: 1 Car Width, Attached
- Has attached garage: Yes
- Has uncovered spaces: Yes
Features
- Levels: Two
- Stories: 2
- Patio & porch: Deck
- Exterior features: Deck, Storage Shed, Yard
Lot
- Features: Interior Lot
Details
- Additional structures: Shed(s)
- Parcel number: 1600389000000017
Construction
Type & style
- Home type: SingleFamily
- Architectural style: Two Story
- Property subtype: Single Family Residence
Materials
- Roof: Asphalt
Condition
- Year built: 1957
Utilities & green energy
- Gas: Natural Gas
- Sewer: Public Sewer
- Water: Public
- Utilities for property: Electricity Connected, Natural Gas Connected
Community & neighborhood
Location
- Region: Perth Amboy
Other
Other facts
- Ownership: Fee Simple
Price history
| Date | Event | Price |
|---|---|---|
| 5/16/2025 | Sold | $505,000+1%$307/sqft |
Source: | ||
| 5/12/2025 | Pending sale | $499,900$304/sqft |
Source: | ||
| 5/12/2025 | Contingent | $499,900$304/sqft |
Source: | ||
| 4/10/2025 | Price change | $499,900-4.8%$304/sqft |
Source: | ||
| 3/25/2025 | Price change | $525,000-2.8%$320/sqft |
Source: | ||
Public tax history
| Year | Property taxes | Tax assessment |
|---|---|---|
| 2024 | $7,889 +0.2% | $261,500 |
| 2023 | $7,874 +1.2% | $261,500 |
| 2022 | $7,780 -0.1% | $261,500 |
Find assessor info on the county website
Neighborhood: 08861
Nearby schools
GreatSchools rating
- 3/10James J. Flynn Elementary SchoolGrades: K-4Distance: 0.1 mi
- 5/10Samuel E Shull Middle SchoolGrades: 5-8Distance: 1.1 mi
- 1/10Perth Amboy High SchoolGrades: 9-12Distance: 1.1 mi
Get a cash offer in 3 minutes
Find out how much your home could sell for in as little as 3 minutes with a no-obligation cash offer.
Estimated market value
$518,300
Get a cash offer in 3 minutes
Find out how much your home could sell for in as little as 3 minutes with a no-obligation cash offer.
Estimated market value
$518,300

