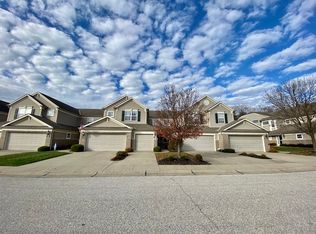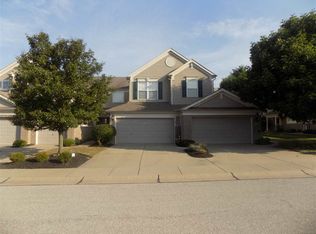Sold for $299,900
$299,900
860 Flint Rdg, Cold Spring, KY 41076
2beds
1,987sqft
Condominium, Residential
Built in 2007
-- sqft lot
$311,400 Zestimate®
$151/sqft
$2,184 Estimated rent
Home value
$311,400
$265,000 - $364,000
$2,184/mo
Zestimate® history
Loading...
Owner options
Explore your selling options
What's special
Introducing a remarkable oversized condominium featuring 2-3 spacious bedrooms, including a private master suite with an elegant garden bath. This residence boasts high ceilings that invite an abundance of natural light, complemented by a large deck perfect for outdoor relaxation. A rare find, this property includes a highly sought-after garage 2 CAR garage. The interior has been freshly painted and is impeccably maintained, offering a welcoming private entry and the convenience of single-level living. Ample additional parking is available for guests. Recent upgrades include a new HVAC system with an 8-year transferable warranty, a new water heater, and updated flooring in the bathrooms. Located conveniently close to downtown, Newport, and the airport, this condo presents an exceptional opportunity for comfortable and accessible living.
Zillow last checked: 8 hours ago
Listing updated: February 27, 2025 at 10:16pm
Listed by:
Josh Schneider 513-574-0600,
RE/MAX Preferred Group
Bought with:
Josh Schneider, 277957
RE/MAX Preferred Group
Source: NKMLS,MLS#: 627744
Facts & features
Interior
Bedrooms & bathrooms
- Bedrooms: 2
- Bathrooms: 2
- Full bathrooms: 2
Primary bedroom
- Features: Carpet Flooring
- Level: Upper
- Area: 247
- Dimensions: 19 x 13
Bedroom 2
- Features: Carpet Flooring
- Level: Upper
- Area: 132
- Dimensions: 12 x 11
Breakfast room
- Features: See Remarks
- Level: Upper
- Area: 99
- Dimensions: 11 x 9
Den
- Features: See Remarks
- Level: Upper
- Area: 156
- Dimensions: 13 x 12
Dining room
- Features: Carpet Flooring
- Level: Upper
- Area: 150
- Dimensions: 15 x 10
Entry
- Features: Private Entry
- Level: Lower
- Area: 16
- Dimensions: 4 x 4
Kitchen
- Features: Wood Flooring
- Level: Upper
- Area: 110
- Dimensions: 11 x 10
Living room
- Features: Carpet Flooring
- Level: Upper
- Area: 360
- Dimensions: 24 x 15
Heating
- Heat Pump
Cooling
- Central Air
Appliances
- Included: Electric Oven, Electric Range, Dishwasher, Disposal, Dryer, Microwave, Refrigerator, Washer
- Laundry: Electric Dryer Hookup, Washer Hookup
Features
- Open Floorplan, Ceiling Fan(s)
- Windows: Slider Window(s)
Interior area
- Total structure area: 1,987
- Total interior livable area: 1,987 sqft
Property
Parking
- Total spaces: 2
- Parking features: Driveway, Garage
- Garage spaces: 2
- Has uncovered spaces: Yes
Features
- Levels: One
- Stories: 1
- Patio & porch: Covered, Deck, Porch
Details
- Parcel number: 9999937138.00
Construction
Type & style
- Home type: Condo
- Architectural style: Traditional
- Property subtype: Condominium, Residential
- Attached to another structure: Yes
Materials
- Brick, Vinyl Siding
- Foundation: Poured Concrete
- Roof: Shingle
Condition
- New construction: No
- Year built: 2007
Utilities & green energy
- Sewer: Public Sewer
- Water: Public
- Utilities for property: Cable Available
Community & neighborhood
Location
- Region: Cold Spring
HOA & financial
HOA
- Has HOA: Yes
- HOA fee: $345 monthly
- Amenities included: Playground, Pool, Clubhouse, Fitness Center
- Services included: Other, Association Fees, Maintenance Grounds, Maintenance Structure, Management
- Second HOA fee: $82 annually
Price history
| Date | Event | Price |
|---|---|---|
| 1/28/2025 | Sold | $299,900$151/sqft |
Source: | ||
| 12/23/2024 | Pending sale | $299,900$151/sqft |
Source: | ||
| 12/3/2024 | Price change | $299,900-1.6%$151/sqft |
Source: | ||
| 11/19/2024 | Price change | $304,850-1.7%$153/sqft |
Source: | ||
| 11/1/2024 | Listed for sale | $310,000+70.8%$156/sqft |
Source: | ||
Public tax history
| Year | Property taxes | Tax assessment |
|---|---|---|
| 2023 | $2,067 +17.3% | $218,600 +20.4% |
| 2022 | $1,763 | $181,500 |
| 2021 | $1,763 -24.4% | $181,500 |
Find assessor info on the county website
Neighborhood: 41076
Nearby schools
GreatSchools rating
- 8/10Donald E. Cline Elementary SchoolGrades: PK-5Distance: 0.5 mi
- 5/10Campbell County Middle SchoolGrades: 6-8Distance: 4.4 mi
- 9/10Campbell County High SchoolGrades: 9-12Distance: 7.4 mi
Schools provided by the listing agent
- Elementary: Donald E.Cline Elem
- Middle: Campbell County Middle School
- High: Campbell County High
Source: NKMLS. This data may not be complete. We recommend contacting the local school district to confirm school assignments for this home.
Get a cash offer in 3 minutes
Find out how much your home could sell for in as little as 3 minutes with a no-obligation cash offer.
Estimated market value$311,400
Get a cash offer in 3 minutes
Find out how much your home could sell for in as little as 3 minutes with a no-obligation cash offer.
Estimated market value
$311,400


