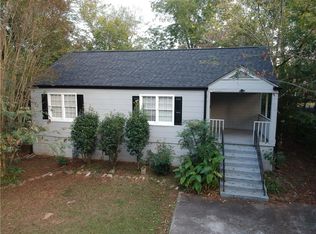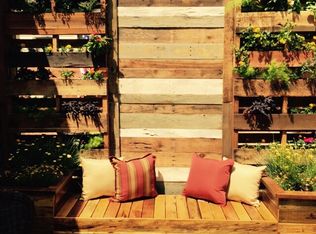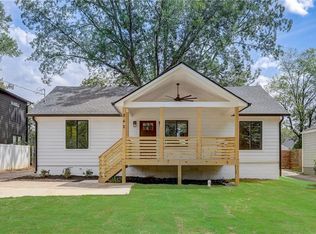Centrally located to all conveniences, large windows bathe the home in natural light throughout the day highlighting the hardwood floors, clean interior and neutral color scheme. Spacious living room adjoins the kitchen with a tiled backsplash, Travertine quartz countertops and crisp, white cabinets. Dining area is conveniently located off the kitchen for easy entertaining with views and direct access to the backyard. The primary bedroom is in a separate part of the home for maximum privacy and features a large walk-in closet; primary bath has a separate, step in shower, soaking tub and double vanity. Secondary bedrooms also are light-filled with hardwood floors. The extensive, level backyard offers privacy from the street and provides areas for gardening, conversation areas and playsets.
This property is off market, which means it's not currently listed for sale or rent on Zillow. This may be different from what's available on other websites or public sources.


