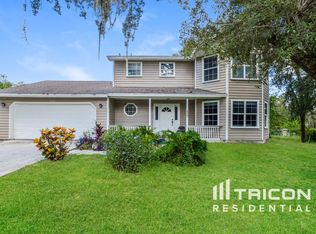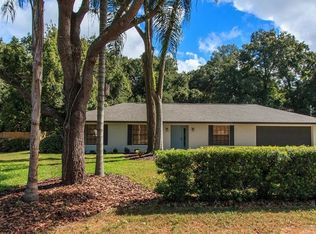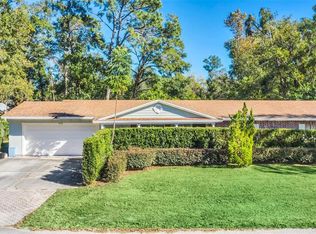Sold for $390,000 on 06/20/25
$390,000
860 Fairview Ave, Altamonte Springs, FL 32701
3beds
2,163sqft
Single Family Residence
Built in 1982
0.32 Acres Lot
$388,500 Zestimate®
$180/sqft
$2,406 Estimated rent
Home value
$388,500
$354,000 - $423,000
$2,406/mo
Zestimate® history
Loading...
Owner options
Explore your selling options
What's special
THIS PERFECT FAMILY HOME SITS ON APPROX 1/3 ACRE LOT IN A QUIET DEAD-END STREET ~ UP TO $10,000 SELLER CONTRIBUTION TOWARDS BUYER CLOSING COSTS ~ NO HOA FEES ~ NO WATER BILL ~ EXTENDED DRIVEWAY WITH EXTRA SPACE FOR LARGE OR MULTIPLE VEHICLES ~ SPACIOUS SUNROOM AND SEPARATE DECK AREAS FOR MORNING COFFEE AND EVENING RELAXATION ~ HUGE BUT COZY FAMILY ROOM WITH WOOD BURNING FIREPLACE (CAN ALSO BE A FLEX GAME ROOM) ~ FRESH PAINT INSIDE & OUT ~ NEW APPLIANCES, WATER HEATER, GARAGE DOORS & OPENERS, PLUS MORE ~ ROOF 2017 ~ SEPTIC PUMPED 4/15/2025 ~ NEWER WELL SYSTEM 2020 ~ HOME WARRANTY INCLUDED ~APPROX 300 SQ FT WORKSHOP WITH ELECTRIC AND ON A CONCRETE SLAB ~ HOME IS TUCKED AWAY IN A TRANQUIL NEIGHBORHOOD SURROUNDED BY NATURE AND AWAY FROM THE HUSTLE AND BUSTLE, YET CENTRALLY LOCATED FOR QUICKER COMMUTES ~ EASY ACCESS TO THE GREATER ORLANDO AREA INCLUDING AIRPORT, BEACHES, DOWNTOWN, PARKS AND MORE VIA INTERSTATE 4 RAMP LESS THAN 2 MILES AWAY ~ WITHIN 4 MILES OF ORLANDO ADVENT HOSPITAL, MEDICAL OFFICES, UPTOWN ALTAMONTE/MALL, CRANES ROOST WALKING TRAIL , SHOPPING, DINING, AND 40 ACRE SANLANDO PARK FACILITY WITH ACCESS TO SEMINOLE WEKIVA BIKING/WALKING TRAIL ~ PERFECT BLEND OF TRANQULITY, PRIVACY, AND CONVENIENCE ~ HURRY AND GET YOUR FAMILY SETTLED INTO THIS PIECE OF PARADISE!
Zillow last checked: 8 hours ago
Listing updated: June 21, 2025 at 05:55am
Listing Provided by:
Norma Blodgett 407-620-8897,
CHARLES RUTENBERG REALTY ORLANDO 407-622-2122
Bought with:
Matt Davies, 3140726
COLDWELL BANKER REALTY
Source: Stellar MLS,MLS#: O6289100 Originating MLS: Orlando Regional
Originating MLS: Orlando Regional

Facts & features
Interior
Bedrooms & bathrooms
- Bedrooms: 3
- Bathrooms: 3
- Full bathrooms: 3
Primary bedroom
- Features: Built-in Closet
- Level: Upper
- Area: 240 Square Feet
- Dimensions: 16x15
Bedroom 2
- Features: Coat Closet
- Level: Upper
- Area: 120 Square Feet
- Dimensions: 12x10
Bedroom 3
- Features: Coat Closet
- Level: Upper
- Area: 100 Square Feet
- Dimensions: 10x10
Dining room
- Level: Upper
- Area: 143 Square Feet
- Dimensions: 13x11
Family room
- Level: First
- Area: 425 Square Feet
- Dimensions: 25x17
Kitchen
- Level: Upper
- Area: 156 Square Feet
- Dimensions: 13x12
Living room
- Level: Upper
- Area: 221 Square Feet
- Dimensions: 17x13
Heating
- Electric
Cooling
- Central Air
Appliances
- Included: Dishwasher, Range, Refrigerator
- Laundry: Inside
Features
- Ceiling Fan(s)
- Flooring: Carpet, Tile
- Has fireplace: Yes
- Fireplace features: Wood Burning
Interior area
- Total structure area: 3,036
- Total interior livable area: 2,163 sqft
Property
Parking
- Total spaces: 2
- Parking features: Garage - Attached
- Attached garage spaces: 2
Features
- Levels: Multi/Split
- Exterior features: Balcony
Lot
- Size: 0.32 Acres
Details
- Parcel number: 1221295BD19000090
- Zoning: R-1AA
- Special conditions: None
Construction
Type & style
- Home type: SingleFamily
- Architectural style: Traditional
- Property subtype: Single Family Residence
Materials
- Block, Wood Siding
- Foundation: Slab
- Roof: Shingle
Condition
- New construction: No
- Year built: 1982
Utilities & green energy
- Sewer: Septic Tank
- Water: Well
- Utilities for property: Electricity Connected
Community & neighborhood
Location
- Region: Altamonte Springs
- Subdivision: SANLANDO
HOA & financial
HOA
- Has HOA: No
Other fees
- Pet fee: $0 monthly
Other financial information
- Total actual rent: 0
Other
Other facts
- Listing terms: Cash,Conventional
- Ownership: Fee Simple
- Road surface type: Asphalt
Price history
| Date | Event | Price |
|---|---|---|
| 6/20/2025 | Sold | $390,000-4.9%$180/sqft |
Source: | ||
| 5/31/2025 | Pending sale | $410,000$190/sqft |
Source: | ||
| 5/31/2025 | Listed for sale | $410,000$190/sqft |
Source: | ||
| 5/23/2025 | Pending sale | $410,000$190/sqft |
Source: | ||
| 5/12/2025 | Price change | $410,000-5.7%$190/sqft |
Source: | ||
Public tax history
| Year | Property taxes | Tax assessment |
|---|---|---|
| 2024 | $1,911 +3% | $184,695 +3% |
| 2023 | $1,855 +3.1% | $179,316 +3% |
| 2022 | $1,800 -11.2% | $174,093 +3% |
Find assessor info on the county website
Neighborhood: 32701
Nearby schools
GreatSchools rating
- 6/10Altamonte Elementary SchoolGrades: PK-5Distance: 0.7 mi
- 5/10Milwee Middle SchoolGrades: 6-8Distance: 0.9 mi
- 6/10Lyman High SchoolGrades: PK,9-12Distance: 1.1 mi
Get a cash offer in 3 minutes
Find out how much your home could sell for in as little as 3 minutes with a no-obligation cash offer.
Estimated market value
$388,500
Get a cash offer in 3 minutes
Find out how much your home could sell for in as little as 3 minutes with a no-obligation cash offer.
Estimated market value
$388,500


