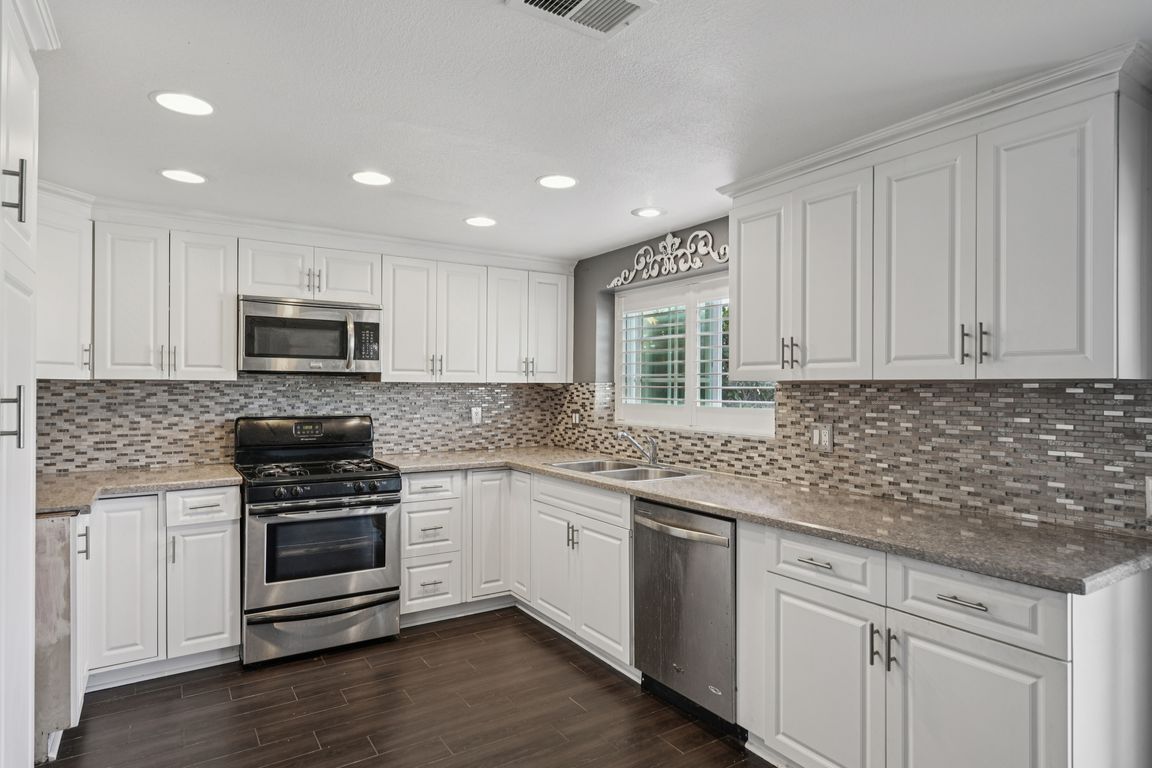
Under contract
$589,990
3beds
1,475sqft
860 Encino Pl, Corona, CA 92882
3beds
1,475sqft
Condominium
Built in 1984
2 Attached garage spaces
$400 price/sqft
$318 monthly HOA fee
What's special
Modern finishesRefreshed en suite bathroomPrivate sidewalk entranceSpacious primary suiteExceptional privacyLarge walk-in closetWhite cabinetry
Welcome to this beautifully renovated 3 bedroom, 2.5 bathroom townhome in West Corona offering 1,475 sq. ft. of stylish living space. Completely updated within the past five years, this end-unit home combines modern finishes with exceptional privacy, no rear neighbors and a prime location near the community pool and park. Step ...
- 16 days |
- 1,746 |
- 108 |
Likely to sell faster than
Source: CRMLS,MLS#: IV25230044 Originating MLS: California Regional MLS
Originating MLS: California Regional MLS
Travel times
Living Room
Family Room
Kitchen
Dining Room
Primary Bedroom
Bedroom
Bedroom
Zillow last checked: 7 hours ago
Listing updated: October 09, 2025 at 08:43am
Listing Provided by:
ZACHARY SENSENBACH DRE #01938761 951-472-2842,
REDFIN
Source: CRMLS,MLS#: IV25230044 Originating MLS: California Regional MLS
Originating MLS: California Regional MLS
Facts & features
Interior
Bedrooms & bathrooms
- Bedrooms: 3
- Bathrooms: 3
- Full bathrooms: 2
- 1/2 bathrooms: 1
- Main level bathrooms: 1
Rooms
- Room types: Bedroom, Entry/Foyer, Family Room, Kitchen, Living Room, Primary Bathroom, Primary Bedroom, Other, Dining Room
Bedroom
- Features: All Bedrooms Up
Bathroom
- Features: Bathtub, Separate Shower
Kitchen
- Features: Remodeled, Updated Kitchen
Other
- Features: Walk-In Closet(s)
Heating
- Central
Cooling
- Central Air
Appliances
- Included: Dishwasher, Gas Range, Microwave
- Laundry: In Garage
Features
- Built-in Features, Ceiling Fan(s), Crown Molding, Separate/Formal Dining Room, Recessed Lighting, Storage, Unfurnished, All Bedrooms Up, Walk-In Closet(s)
- Flooring: Carpet, Tile
- Windows: Plantation Shutters
- Has fireplace: Yes
- Fireplace features: Family Room
- Common walls with other units/homes: 1 Common Wall,End Unit
Interior area
- Total interior livable area: 1,475 sqft
Video & virtual tour
Property
Parking
- Total spaces: 2
- Parking features: Door-Single, Garage Faces Front, Garage
- Attached garage spaces: 2
Accessibility
- Accessibility features: Safe Emergency Egress from Home
Features
- Levels: Two
- Stories: 2
- Entry location: 1
- Patio & porch: Patio
- Exterior features: Awning(s)
- Pool features: Community, Association
- Has spa: Yes
- Spa features: Association, Community
- Fencing: Privacy
- Has view: Yes
- View description: Neighborhood
Lot
- Size: 2,614 Square Feet
- Features: Back Yard, Corner Lot, Landscaped, Street Level
Details
- Parcel number: 103344010
- Special conditions: Standard
Construction
Type & style
- Home type: Condo
- Architectural style: Modern
- Property subtype: Condominium
- Attached to another structure: Yes
Materials
- Roof: Composition,Common Roof
Condition
- Turnkey
- New construction: No
- Year built: 1984
Utilities & green energy
- Electric: Electricity - On Property
- Sewer: Public Sewer
- Water: Public
- Utilities for property: Electricity Available, Electricity Connected
Community & HOA
Community
- Features: Street Lights, Suburban, Sidewalks, Pool
- Subdivision: Corona
HOA
- Has HOA: Yes
- Amenities included: Maintenance Grounds, Management, Pool, Spa/Hot Tub
- HOA fee: $318 monthly
- HOA name: Santiago
- HOA phone: 949-450-0202
Location
- Region: Corona
Financial & listing details
- Price per square foot: $400/sqft
- Tax assessed value: $452,455
- Date on market: 10/2/2025
- Listing terms: Cash,Cash to Existing Loan,Cash to New Loan,Conventional,Contract
- Road surface type: Paved