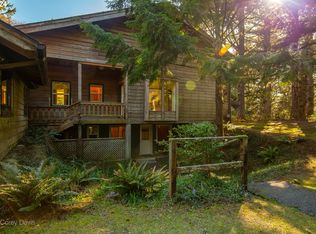Sold
$2,795,000
860 Ecola Park Rd, Cannon Beach, OR 97110
3beds
2,391sqft
Residential, Single Family Residence
Built in 2015
0.34 Acres Lot
$2,522,900 Zestimate®
$1,169/sqft
$3,808 Estimated rent
Home value
$2,522,900
$2.25M - $2.83M
$3,808/mo
Zestimate® history
Loading...
Owner options
Explore your selling options
What's special
"Elegant in every detail, rustic style custom home with stunning views of the Coastline, Ocean & Haystack Rock. Tucked away in peaceful wooded forestscape that offers dramatic coastal mountain views. This home features three spacious bedrooms, three bathrooms (walk-in closet and bathroom in the primary bedroom), gourmet kitchen with walk-in pantry, home office, outdoor patio, woodburning/gas fireplace in the living room, Lutron lighting system throughout, dual heating system - radiant heat (refurbished existing) and new forced air heater w/Nest control system, built-in speakers, beamed ceilings, Custom handcrafted bleached French oak doors throughout, Limestone heated flooring, reclaimed French oak ceiling in great room, Carrera marble tile and glass tile in baths & much more. Located in a quiet setting near Ecola State Park. {See amenities list for more details}."
Zillow last checked: 8 hours ago
Listing updated: April 24, 2023 at 05:02am
Listed by:
Jeff Etchison 503-440-2540,
Duane Johnson Real Estate,
Liqaa Ransier 503-539-8902,
Duane Johnson Real Estate
Bought with:
Suzann Baricevic Murphy, 860700098
Where, Inc.
Source: RMLS (OR),MLS#: 23213154
Facts & features
Interior
Bedrooms & bathrooms
- Bedrooms: 3
- Bathrooms: 3
- Full bathrooms: 3
- Main level bathrooms: 2
Primary bedroom
- Features: Beamed Ceilings, Barn Door, Vaulted Ceiling, Walkin Closet, Walkin Shower
- Level: Main
- Area: 285
- Dimensions: 15 x 19
Bedroom 2
- Features: Updated Remodeled, Closet
- Level: Main
- Area: 192
- Dimensions: 12 x 16
Dining room
- Features: Beamed Ceilings, Sound System, Vaulted Ceiling
- Level: Main
- Area: 216
- Dimensions: 12 x 18
Kitchen
- Features: Builtin Range, Builtin Refrigerator, Dishwasher, Disposal, Eat Bar, Exterior Entry, Gourmet Kitchen, Pantry
- Level: Main
- Area: 216
- Width: 18
Living room
- Features: Beamed Ceilings, Ceiling Fan, Fireplace, French Doors, Living Room Dining Room Combo, Patio, Sound System, Vaulted Ceiling
- Level: Main
- Area: 299
- Dimensions: 23 x 13
Office
- Features: French Doors, High Ceilings
- Level: Main
- Area: 100
- Dimensions: 10 x 10
Heating
- Radiant, Fireplace(s)
Appliances
- Included: Built-In Refrigerator, Dishwasher, Disposal, Free-Standing Gas Range, Gas Appliances, Range Hood, Stainless Steel Appliance(s), Washer/Dryer, Built-In Range, Gas Water Heater, Tank Water Heater
- Laundry: Laundry Room
Features
- Ceiling Fan(s), High Ceilings, High Speed Internet, Marble, Smart Light, Smart Thermostat, Sound System, Vaulted Ceiling(s), Walkin Shower, Built-in Features, Closet, Updated Remodeled, Beamed Ceilings, Eat Bar, Gourmet Kitchen, Pantry, Living Room Dining Room Combo, Walk-In Closet(s)
- Flooring: Hardwood, Heated Tile, Tile, Wood
- Doors: French Doors
- Windows: Aluminum Frames, Double Pane Windows, Wood Frames
- Basement: None
- Number of fireplaces: 1
- Fireplace features: Gas, Wood Burning
Interior area
- Total structure area: 2,391
- Total interior livable area: 2,391 sqft
Property
Parking
- Total spaces: 3
- Parking features: Driveway, Garage Door Opener, Attached
- Attached garage spaces: 3
- Has uncovered spaces: Yes
Accessibility
- Accessibility features: Garageon Main, Main Floor Bedroom Bath, Natural Lighting, Utility Room On Main, Walkin Shower, Accessibility
Features
- Levels: Two
- Stories: 2
- Patio & porch: Covered Patio, Patio, Porch
- Exterior features: Smart Light, Yard, Exterior Entry
- Has view: Yes
- View description: Mountain(s), Ocean, Trees/Woods
- Has water view: Yes
- Water view: Ocean
Lot
- Size: 0.34 Acres
- Features: Gentle Sloping, Private, Trees, Wooded, Sprinkler, SqFt 10000 to 14999
Details
- Additional structures: ToolShed
- Additional parcels included: 4794
- Parcel number: 4793
- Zoning: RL
Construction
Type & style
- Home type: SingleFamily
- Architectural style: Custom Style
- Property subtype: Residential, Single Family Residence
Materials
- Cedar, Shingle Siding
- Foundation: Concrete Perimeter
- Roof: Composition
Condition
- Resale,Updated/Remodeled
- New construction: No
- Year built: 2015
Utilities & green energy
- Gas: Gas
- Sewer: Public Sewer
- Water: Public
- Utilities for property: Cable Connected, Wireless Internet Service
Green energy
- Construction elements: Reclaimed Material
Community & neighborhood
Security
- Security features: None
Location
- Region: Cannon Beach
- Subdivision: North Cannon Beach
Other
Other facts
- Listing terms: Cash,Conventional
- Road surface type: Gravel, Paved
Price history
| Date | Event | Price |
|---|---|---|
| 4/24/2023 | Sold | $2,795,000$1,169/sqft |
Source: | ||
| 4/3/2023 | Pending sale | $2,795,000$1,169/sqft |
Source: | ||
| 3/31/2023 | Listed for sale | $2,795,000+176.7%$1,169/sqft |
Source: | ||
| 1/30/2014 | Sold | $1,010,000-15.8%$422/sqft |
Source: | ||
| 10/16/2013 | Price change | $1,200,000-20%$502/sqft |
Source: Kamali Sotheby's International Realty #13-1275 Report a problem | ||
Public tax history
| Year | Property taxes | Tax assessment |
|---|---|---|
| 2024 | $14,634 +10.7% | $1,159,376 +3% |
| 2023 | $13,223 +2.7% | $1,125,608 +3% |
| 2022 | $12,879 +2.1% | $1,092,824 +3% |
Find assessor info on the county website
Neighborhood: 97110
Nearby schools
GreatSchools rating
- 7/10Seaside Heights Elementary SchoolGrades: K-5Distance: 6 mi
- 6/10Seaside Middle SchoolGrades: 6-8Distance: 6.2 mi
- 2/10Seaside High SchoolGrades: 9-12Distance: 6.2 mi
Schools provided by the listing agent
- Elementary: Pacific Ridge,Cannon Bch Acad
- Middle: Seaside
- High: Seaside
Source: RMLS (OR). This data may not be complete. We recommend contacting the local school district to confirm school assignments for this home.
