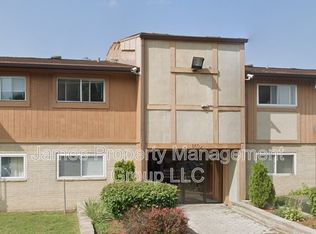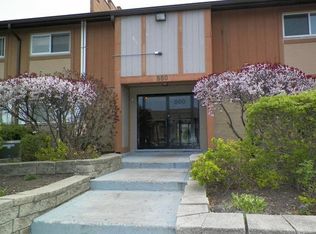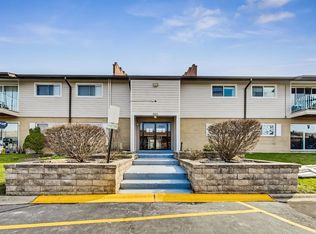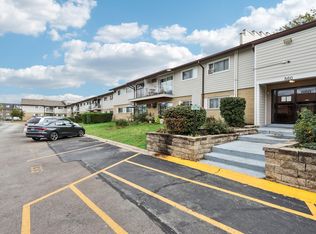Closed
$181,500
860 E Old Willow Rd APT 228, Prospect Heights, IL 60070
2beds
--sqft
Condominium, Single Family Residence
Built in 1977
-- sqft lot
$182,000 Zestimate®
$--/sqft
$1,790 Estimated rent
Home value
$182,000
$164,000 - $202,000
$1,790/mo
Zestimate® history
Loading...
Owner options
Explore your selling options
What's special
Charming 2-Bedroom Condo with Balcony and Assigned Parking Welcome to this beautifully maintained 2-bedroom, 1-bath condo offering comfort, convenience, and style. Step inside to find freshly painted interiors, sleek panel flooring throughout, and modern ceiling lights and fans that enhance each room's brightness and airflow. Enjoy a spacious layout with plenty of storage to keep everything organized and out of sight. The private balcony is perfect for relaxing or enjoying your morning coffee. Additional perks include an assigned parking spot for hassle-free access and a well-appointed bathroom. Whether you're a first-time buyer, downsizing, or looking for an investment opportunity, this move-in ready condo is a fantastic choice.
Zillow last checked: 8 hours ago
Listing updated: September 22, 2025 at 07:21pm
Listing courtesy of:
Agata Zabludowska, ABR (773)742-5078,
Exit Realty Redefined
Bought with:
Jay Patel
Real Broker LLC
Source: MRED as distributed by MLS GRID,MLS#: 12404021
Facts & features
Interior
Bedrooms & bathrooms
- Bedrooms: 2
- Bathrooms: 1
- Full bathrooms: 1
Primary bedroom
- Features: Flooring (Carpet)
- Level: Main
- Area: 176 Square Feet
- Dimensions: 16X11
Bedroom 2
- Features: Flooring (Carpet)
- Level: Main
- Area: 168 Square Feet
- Dimensions: 14X12
Kitchen
- Features: Kitchen (Galley), Flooring (Vinyl)
- Level: Main
- Area: 96 Square Feet
- Dimensions: 12X8
Living room
- Features: Flooring (Carpet)
- Level: Main
- Area: 221 Square Feet
- Dimensions: 17X13
Heating
- Electric, Baseboard
Cooling
- Wall Unit(s)
Appliances
- Included: Range, Dishwasher, Refrigerator
Features
- Storage
- Basement: None
Interior area
- Total structure area: 0
Property
Parking
- Total spaces: 1
- Parking features: Asphalt, Assigned, On Site
Accessibility
- Accessibility features: No Disability Access
Features
- Exterior features: Balcony
Lot
- Features: Common Grounds
Details
- Parcel number: 03242020251116
- Special conditions: None
Construction
Type & style
- Home type: Condo
- Property subtype: Condominium, Single Family Residence
Materials
- Brick, Frame
- Foundation: Concrete Perimeter
Condition
- New construction: No
- Year built: 1977
- Major remodel year: 2015
Utilities & green energy
- Sewer: Public Sewer
- Water: Lake Michigan
Community & neighborhood
Location
- Region: Prospect Heights
HOA & financial
HOA
- Has HOA: Yes
- HOA fee: $261 monthly
- Amenities included: Coin Laundry, Storage
- Services included: Water, Insurance, Exterior Maintenance, Lawn Care, Scavenger, Snow Removal
Other
Other facts
- Listing terms: Conventional
- Ownership: Condo
Price history
| Date | Event | Price |
|---|---|---|
| 11/13/2025 | Listing removed | $1,875 |
Source: Zillow Rentals Report a problem | ||
| 10/27/2025 | Price change | $1,875-2.3% |
Source: Zillow Rentals Report a problem | ||
| 9/29/2025 | Price change | $1,920-2.8% |
Source: Zillow Rentals Report a problem | ||
| 9/23/2025 | Listed for rent | $1,975 |
Source: Zillow Rentals Report a problem | ||
| 9/22/2025 | Sold | $181,500+1.1% |
Source: | ||
Public tax history
| Year | Property taxes | Tax assessment |
|---|---|---|
| 2023 | $3,429 +6.5% | $9,922 |
| 2022 | $3,219 +8.4% | $9,922 +26% |
| 2021 | $2,970 +3.2% | $7,872 |
Find assessor info on the county website
Neighborhood: 60070
Nearby schools
GreatSchools rating
- 3/10Robert Frost Elementary SchoolGrades: PK-5Distance: 0.4 mi
- 4/10Oliver W Holmes Middle SchoolGrades: 6-8Distance: 2.4 mi
- 7/10Wheeling High SchoolGrades: 9-12Distance: 2.8 mi
Schools provided by the listing agent
- District: 21
Source: MRED as distributed by MLS GRID. This data may not be complete. We recommend contacting the local school district to confirm school assignments for this home.
Get a cash offer in 3 minutes
Find out how much your home could sell for in as little as 3 minutes with a no-obligation cash offer.
Estimated market value$182,000
Get a cash offer in 3 minutes
Find out how much your home could sell for in as little as 3 minutes with a no-obligation cash offer.
Estimated market value
$182,000



