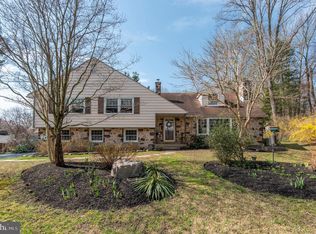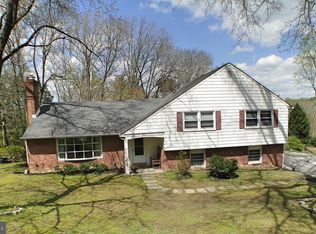Sold for $801,000 on 11/07/24
$801,000
860 Crum Creek Rd, Media, PA 19063
4beds
2,541sqft
Single Family Residence
Built in 1960
0.88 Acres Lot
$842,600 Zestimate®
$315/sqft
$4,576 Estimated rent
Home value
$842,600
$758,000 - $944,000
$4,576/mo
Zestimate® history
Loading...
Owner options
Explore your selling options
What's special
Welcome to 860 Crum Creek, this stunning raised ranch 4 BR 3.1 Bath home has been meticulously cared for and updated by the current owner. The private lot and established landscaping greet you as you enter the home. Center hall foyer with gleaming hardwood floors open to the formal Dining Room. Bright and cheery Kitchen features an oversized skylight, granite counters, recessed lights and stainless appliances overlooking a Breakfast Room with views of the front yard. Cozy Family Room with Brick Fireplace provides access to the wrap-around rear deck and stunning views of the rear yard. Spacious Owner's suite has a large walk-in closet and fully updated spa-like bath with glass shower stall, dual vanity and WC. 2nd Guest Bedroom is en suite with it's own Full Bath, 2 additional generous-sized Bedrooms share an updated Center Hall bath. Finished walkout lower level features a 2nd Family Room with Fireplace, Powder Room, additional storage space and access to the 2-car garage and rear patio and yard. Home is equipped with a a Whole House Generator and Surge Protector. Easy access to all major routes, minutes to Downtown Media and award-winning schools, this home must be seen to be appreciated.
Zillow last checked: 8 hours ago
Listing updated: November 07, 2024 at 05:01am
Listed by:
Rory Burkhart 484-588-5000,
EXP Realty, LLC,
Listing Team: The Rory Burkhart Team, Co-Listing Team: The Rory Burkhart Team,Co-Listing Agent: Michael Spigarelli 484-588-5000,
EXP Realty, LLC
Bought with:
Nick Desloges, RS348492
Keller Williams Real Estate - Newtown
Source: Bright MLS,MLS#: PADE2077640
Facts & features
Interior
Bedrooms & bathrooms
- Bedrooms: 4
- Bathrooms: 4
- Full bathrooms: 3
- 1/2 bathrooms: 1
- Main level bathrooms: 3
- Main level bedrooms: 4
Basement
- Area: 0
Heating
- Hot Water, Heat Pump, Oil
Cooling
- Central Air
Appliances
- Included: Electric Water Heater, Water Heater
Features
- Basement: Full,Exterior Entry,Windows
- Number of fireplaces: 1
Interior area
- Total structure area: 2,541
- Total interior livable area: 2,541 sqft
- Finished area above ground: 2,541
- Finished area below ground: 0
Property
Parking
- Total spaces: 2
- Parking features: Garage Faces Side, Attached, Driveway
- Attached garage spaces: 2
- Has uncovered spaces: Yes
Accessibility
- Accessibility features: None
Features
- Levels: One
- Stories: 1
- Pool features: None
Lot
- Size: 0.88 Acres
- Dimensions: 194.00 x 397.00
Details
- Additional structures: Above Grade, Below Grade
- Parcel number: 35000027600
- Zoning: RES
- Special conditions: Standard
Construction
Type & style
- Home type: SingleFamily
- Architectural style: Ranch/Rambler
- Property subtype: Single Family Residence
Materials
- Frame, Masonry
- Foundation: Permanent
Condition
- New construction: No
- Year built: 1960
Utilities & green energy
- Sewer: Public Sewer
- Water: Private
Community & neighborhood
Location
- Region: Media
- Subdivision: None Available
- Municipality: UPPER PROVIDENCE TWP
Other
Other facts
- Listing agreement: Exclusive Right To Sell
- Ownership: Fee Simple
Price history
| Date | Event | Price |
|---|---|---|
| 11/7/2024 | Sold | $801,000+9%$315/sqft |
Source: | ||
| 11/6/2024 | Pending sale | $735,000$289/sqft |
Source: | ||
| 10/22/2024 | Contingent | $735,000$289/sqft |
Source: | ||
| 10/17/2024 | Listed for sale | $735,000+161.6%$289/sqft |
Source: | ||
| 1/1/2015 | Sold | $281,000-47%$111/sqft |
Source: | ||
Public tax history
| Year | Property taxes | Tax assessment |
|---|---|---|
| 2025 | $9,745 +6% | $443,650 |
| 2024 | $9,193 +3.6% | $443,650 |
| 2023 | $8,871 +3% | $443,650 |
Find assessor info on the county website
Neighborhood: 19063
Nearby schools
GreatSchools rating
- 9/10Rose Tree El SchoolGrades: K-5Distance: 0.9 mi
- 8/10Springton Lake Middle SchoolGrades: 6-8Distance: 1.4 mi
- 9/10Penncrest High SchoolGrades: 9-12Distance: 3.2 mi
Schools provided by the listing agent
- District: Rose Tree Media
Source: Bright MLS. This data may not be complete. We recommend contacting the local school district to confirm school assignments for this home.

Get pre-qualified for a loan
At Zillow Home Loans, we can pre-qualify you in as little as 5 minutes with no impact to your credit score.An equal housing lender. NMLS #10287.
Sell for more on Zillow
Get a free Zillow Showcase℠ listing and you could sell for .
$842,600
2% more+ $16,852
With Zillow Showcase(estimated)
$859,452
