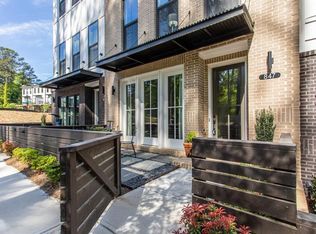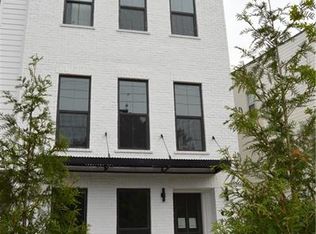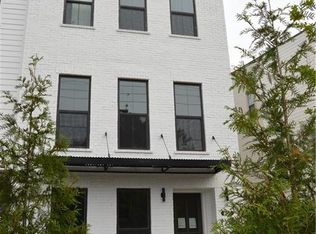Closed
$542,500
860 Constellation Dr, Decatur, GA 30033
3beds
2,132sqft
Townhouse
Built in 2019
871.2 Square Feet Lot
$534,100 Zestimate®
$254/sqft
$3,279 Estimated rent
Home value
$534,100
$486,000 - $588,000
$3,279/mo
Zestimate® history
Loading...
Owner options
Explore your selling options
What's special
This is the perfect ITP townhome. Sleek 2019 construction with all the modern touches plus new paint and flooring throughout. High ceilings and an open layout give every level a stylish, airy vibe. Nestled near Decatur, with Whole Foods around the corner and Lulah Hills-DeKalb's newest dining and shopping hotspot-underway across the street, with trails to Emory University. Plus, there's a private front courtyard for your fur friend, a killer kitchen, and a dreamy primary suite with two walk-in closets, double sinks, and a private water closet. Need more? A spacious garage, deep back deck, a true entry foyer, and a private office/3rd bedroom suite give you all the flexibility you need. This cool community includes a wooded pet path making this a happy home for everyone. Relax. At last, you're home.
Zillow last checked: 8 hours ago
Listing updated: January 20, 2026 at 09:47am
Listed by:
Kristina Blass 404-414-9944,
BHHS Georgia Properties,
Amanda Rose 678-521-9953,
BHHS Georgia Properties
Bought with:
Candace Williams, 411677
eXp Realty
Source: GAMLS,MLS#: 10448437
Facts & features
Interior
Bedrooms & bathrooms
- Bedrooms: 3
- Bathrooms: 4
- Full bathrooms: 3
- 1/2 bathrooms: 1
Kitchen
- Features: Breakfast Area, Breakfast Bar, Kitchen Island, Pantry
Heating
- Central, Zoned
Cooling
- Ceiling Fan(s), Central Air, Zoned
Appliances
- Included: Dishwasher, Disposal, Microwave, Refrigerator
- Laundry: In Hall, Upper Level
Features
- Double Vanity, High Ceilings, Roommate Plan, Split Bedroom Plan, Walk-In Closet(s)
- Flooring: Other
- Basement: None
- Has fireplace: No
- Common walls with other units/homes: 2+ Common Walls,No One Above,No One Below
Interior area
- Total structure area: 2,132
- Total interior livable area: 2,132 sqft
- Finished area above ground: 2,132
- Finished area below ground: 0
Property
Parking
- Total spaces: 4
- Parking features: Attached, Garage, Garage Door Opener, Guest, Side/Rear Entrance
- Has attached garage: Yes
Features
- Levels: Three Or More
- Stories: 3
- Patio & porch: Deck, Patio
- Fencing: Front Yard
- Has view: Yes
- View description: City
- Body of water: None
Lot
- Size: 871.20 sqft
- Features: Level
Details
- Parcel number: 18 063 12 039
Construction
Type & style
- Home type: Townhouse
- Architectural style: Brick Front,Contemporary
- Property subtype: Townhouse
- Attached to another structure: Yes
Materials
- Brick
- Foundation: Slab
- Roof: Other
Condition
- Resale
- New construction: No
- Year built: 2019
Utilities & green energy
- Sewer: Public Sewer
- Water: Public
- Utilities for property: Cable Available, Electricity Available, Natural Gas Available, Sewer Available, Underground Utilities, Water Available
Community & neighborhood
Security
- Security features: Smoke Detector(s)
Community
- Community features: Park, Sidewalks, Stable(s), Street Lights, Near Public Transport, Walk To Schools, Near Shopping
Location
- Region: Decatur
- Subdivision: Towns At North Decatur
HOA & financial
HOA
- Has HOA: Yes
- HOA fee: $3,000 annually
- Services included: Insurance, Maintenance Grounds, Pest Control, Reserve Fund
Other
Other facts
- Listing agreement: Exclusive Right To Sell
- Listing terms: Cash,Conventional
Price history
| Date | Event | Price |
|---|---|---|
| 4/2/2025 | Sold | $542,500-1.4%$254/sqft |
Source: | ||
| 3/28/2025 | Pending sale | $550,000$258/sqft |
Source: | ||
| 1/30/2025 | Listed for sale | $550,000$258/sqft |
Source: | ||
| 1/17/2025 | Listing removed | $550,000$258/sqft |
Source: | ||
| 1/15/2025 | Listed for sale | $550,000$258/sqft |
Source: | ||
Public tax history
| Year | Property taxes | Tax assessment |
|---|---|---|
| 2025 | $6,694 -1.4% | $218,160 +4.9% |
| 2024 | $6,786 +29.5% | $208,000 +7% |
| 2023 | $5,242 +2.9% | $194,440 +21.3% |
Find assessor info on the county website
Neighborhood: 30033
Nearby schools
GreatSchools rating
- 5/10Mclendon Elementary SchoolGrades: PK-5Distance: 0.9 mi
- 5/10Druid Hills Middle SchoolGrades: 6-8Distance: 1.2 mi
- 6/10Druid Hills High SchoolGrades: 9-12Distance: 2.3 mi
Schools provided by the listing agent
- Elementary: Mclendon
- Middle: Druid Hills
- High: Druid Hills
Source: GAMLS. This data may not be complete. We recommend contacting the local school district to confirm school assignments for this home.
Get a cash offer in 3 minutes
Find out how much your home could sell for in as little as 3 minutes with a no-obligation cash offer.
Estimated market value$534,100
Get a cash offer in 3 minutes
Find out how much your home could sell for in as little as 3 minutes with a no-obligation cash offer.
Estimated market value
$534,100


