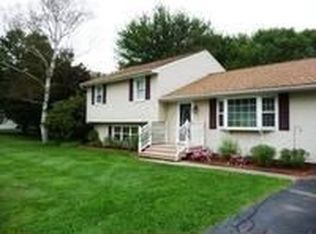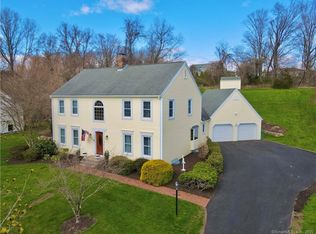Sold for $525,000
$525,000
860 Clintonville Road, Wallingford, CT 06492
3beds
1,796sqft
Single Family Residence
Built in 2015
0.92 Acres Lot
$578,300 Zestimate®
$292/sqft
$3,383 Estimated rent
Home value
$578,300
$549,000 - $607,000
$3,383/mo
Zestimate® history
Loading...
Owner options
Explore your selling options
What's special
Still searching for your dream home? Look no further than this impeccable split-level home located in the charming town of Wallingford. Completely rebuilt in 2015, this split-level design offers a unique and functional layout. This home provides ample room featuring 3 bedrooms, 3 full bathrooms, and a finished lower level, this property is a true gem. Thoughtful lighting design enhances the ambiance throughout the home. Your sun-drenched sunroom is a tranquil retreat to sip morning coffee or curl up with a good book, or an evening nightcap, this may become your favorite room. Appreciate the ultimate retreat in your primary suite, complete with its own private bathroom. Summertime will be delightful in the pool while enjoying the view of your large, meticulously landscaped yard. This is where unforgettable gatherings and cherished memories are made. Located near schools, and a short ride to local shopping and dining options, you’ll also appreciate the convenient access to neighboring towns for even more choices. Don't miss this rare opportunity to own a meticulously maintained and thoughtfully upgraded split-level home. With all its outstanding features, this property is sure to capture your heart. Act quickly, as opportunities like this do not last long. Schedule a showing today and experience the lifestyle this home has to offer. Your dream home awaits!
Zillow last checked: 8 hours ago
Listing updated: November 20, 2023 at 02:36am
Listed by:
Donna Zona 203-619-3762,
eXp Realty 866-828-3951
Bought with:
Sue Hitchcock, RES.0807065
Coldwell Banker Realty
Source: Smart MLS,MLS#: 170601421
Facts & features
Interior
Bedrooms & bathrooms
- Bedrooms: 3
- Bathrooms: 3
- Full bathrooms: 3
Primary bedroom
- Features: Ceiling Fan(s), Full Bath, Hardwood Floor, Tile Floor
- Level: Upper
Bedroom
- Features: Hardwood Floor
- Level: Upper
Bedroom
- Features: Hardwood Floor
- Level: Upper
Bathroom
- Features: Stall Shower, Laundry Hookup, Tile Floor
- Level: Lower
Bathroom
- Features: Tub w/Shower, Tile Floor
- Level: Upper
Dining room
- Features: French Doors, Hardwood Floor
- Level: Main
Family room
- Features: Gas Log Fireplace, Sliders, Wall/Wall Carpet
- Level: Lower
Kitchen
- Features: Granite Counters, Hardwood Floor
- Level: Main
Living room
- Features: Hardwood Floor
- Level: Main
Sun room
- Features: Ceiling Fan(s), Concrete Floor
- Level: Main
Heating
- Gas on Gas, Gas In Street
Cooling
- Central Air
Appliances
- Included: Gas Range, Microwave, Refrigerator, Dishwasher, Washer, Dryer, Electric Water Heater
- Laundry: Lower Level
Features
- Doors: Storm Door(s)
- Windows: Thermopane Windows
- Basement: Finished,Heated,Cooled,Storage Space
- Attic: Access Via Hatch
- Number of fireplaces: 1
- Fireplace features: Insert
Interior area
- Total structure area: 1,796
- Total interior livable area: 1,796 sqft
- Finished area above ground: 1,796
Property
Parking
- Total spaces: 2
- Parking features: Attached, Asphalt
- Attached garage spaces: 2
- Has uncovered spaces: Yes
Features
- Levels: Multi/Split
- Patio & porch: Deck, Enclosed
- Exterior features: Rain Gutters, Lighting, Sidewalk
- Has private pool: Yes
- Pool features: Above Ground
Lot
- Size: 0.92 Acres
- Features: Corner Lot, Level
Details
- Parcel number: 2045095
- Zoning: R
Construction
Type & style
- Home type: SingleFamily
- Architectural style: Split Level
- Property subtype: Single Family Residence
Materials
- Vinyl Siding
- Foundation: Concrete Perimeter
- Roof: Asphalt
Condition
- New construction: No
- Year built: 2015
Utilities & green energy
- Sewer: Public Sewer
- Water: Public
Green energy
- Energy efficient items: Doors, Windows
Community & neighborhood
Community
- Community features: Golf
Location
- Region: Wallingford
Price history
| Date | Event | Price |
|---|---|---|
| 11/9/2023 | Sold | $525,000+20.7%$292/sqft |
Source: | ||
| 10/6/2023 | Pending sale | $434,900$242/sqft |
Source: | ||
| 9/30/2023 | Listed for sale | $434,900+158.9%$242/sqft |
Source: | ||
| 4/2/1998 | Sold | $168,000$94/sqft |
Source: Public Record Report a problem | ||
Public tax history
| Year | Property taxes | Tax assessment |
|---|---|---|
| 2025 | $8,920 +10.3% | $369,800 +40.2% |
| 2024 | $8,088 +4.5% | $263,800 |
| 2023 | $7,740 +1% | $263,800 |
Find assessor info on the county website
Neighborhood: 06492
Nearby schools
GreatSchools rating
- 7/10Pond Hill SchoolGrades: 3-5Distance: 0.3 mi
- 6/10Dag Hammarskjold Middle SchoolGrades: 6-8Distance: 1.3 mi
- 6/10Lyman Hall High SchoolGrades: 9-12Distance: 1.5 mi
Schools provided by the listing agent
- High: Lyman Hall
Source: Smart MLS. This data may not be complete. We recommend contacting the local school district to confirm school assignments for this home.

Get pre-qualified for a loan
At Zillow Home Loans, we can pre-qualify you in as little as 5 minutes with no impact to your credit score.An equal housing lender. NMLS #10287.

