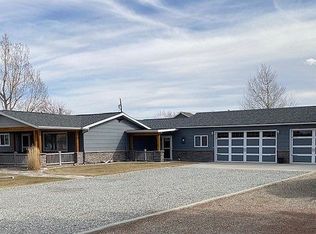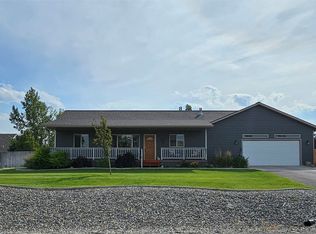Closed
Price Unknown
860 Cap Rd, Helena, MT 59602
3beds
2,696sqft
Single Family Residence
Built in 2007
0.5 Acres Lot
$658,700 Zestimate®
$--/sqft
$3,134 Estimated rent
Home value
$658,700
$606,000 - $711,000
$3,134/mo
Zestimate® history
Loading...
Owner options
Explore your selling options
What's special
Discover living in this amazing location so close to Helena City limits! (Professional photos coming 4/17.) Prime location is just the beginning of what this one of a kind home has to offer. Starting with 3’ wide hallways and doors throughout the home to insure enjoyment for many, many, years to come. Moving on you will find 3 large bedrooms, a dedicated office, separate dining room and a large bonus space with wet bar for watching movies, games or maybe even working on hobbies! On top of that there is a breakfast bar, space for barstools at the counter top, gas fireplace and even some gorgeous dormer windows letting in abundant natural light. No need to worry about space for storage because this home is packed with places to keep things. Outside you will discover gorgeous landscaping, privacy fencing, lively entertainment space and ample storage for boats, RV’s and lawnmowers! Come HOME!!
Zillow last checked: 8 hours ago
Listing updated: July 08, 2025 at 12:45pm
Listed by:
Tobie McDonnell 406-202-3272,
Northstar Real Estate
Bought with:
Sarah Gebhardt, RRE-BRO-LIC-109473
Coldwell Banker Mountainside Realty
Source: MRMLS,MLS#: 30045893
Facts & features
Interior
Bedrooms & bathrooms
- Bedrooms: 3
- Bathrooms: 3
- Full bathrooms: 2
- 1/2 bathrooms: 1
Heating
- Forced Air, Gas
Cooling
- Central Air
Appliances
- Included: Dishwasher, Disposal, Microwave, Range, Refrigerator
- Laundry: Washer Hookup
Features
- Fireplace, Main Level Primary, Open Floorplan, Vaulted Ceiling(s), Central Vacuum
- Basement: None
- Number of fireplaces: 1
Interior area
- Total interior livable area: 2,696 sqft
- Finished area below ground: 0
Property
Parking
- Total spaces: 3
- Parking features: Additional Parking, Boat, Garage, Garage Door Opener, Gated, RV Access/Parking
- Attached garage spaces: 3
Accessibility
- Accessibility features: Low Threshold Shower, Accessible Doors, Accessible Hallway(s)
Features
- Stories: 1
- Patio & porch: Covered, Front Porch, Patio
- Fencing: Partial,Vinyl
Lot
- Size: 0.50 Acres
- Features: Level
- Topography: Level
Details
- Additional structures: Shed(s)
- Parcel number: 05188807114330000
- Special conditions: Standard
Construction
Type & style
- Home type: SingleFamily
- Architectural style: Ranch
- Property subtype: Single Family Residence
Materials
- Foundation: Poured
Condition
- New construction: No
- Year built: 2007
Utilities & green energy
- Sewer: Public Sewer, Private Sewer, Septic Tank
- Water: Community/Coop, Shared Well
- Utilities for property: Cable Available, Electricity Connected, Natural Gas Connected
Community & neighborhood
Location
- Region: Helena
- Subdivision: Bryant No. 3
HOA & financial
HOA
- Has HOA: Yes
- HOA fee: $90 monthly
- Amenities included: None
- Services included: Water
- Association name: Bryant Acres
Other
Other facts
- Listing agreement: Exclusive Right To Sell
- Listing terms: Cash,Conventional
Price history
| Date | Event | Price |
|---|---|---|
| 7/3/2025 | Sold | -- |
Source: | ||
| 5/6/2025 | Price change | $667,500-1.7%$248/sqft |
Source: | ||
| 4/8/2025 | Listed for sale | $679,000$252/sqft |
Source: | ||
Public tax history
| Year | Property taxes | Tax assessment |
|---|---|---|
| 2024 | $4,107 +0.5% | $512,000 |
| 2023 | $4,086 +18.8% | $512,000 +39.7% |
| 2022 | $3,439 -1.9% | $366,500 |
Find assessor info on the county website
Neighborhood: Helena Valley West Central
Nearby schools
GreatSchools rating
- 6/10Four Georgians SchoolGrades: PK-5Distance: 1.9 mi
- 6/10C R Anderson Middle SchoolGrades: 6-8Distance: 3.3 mi
- 7/10Capital High SchoolGrades: 9-12Distance: 2.2 mi

