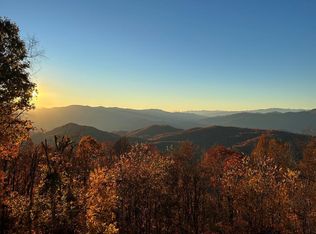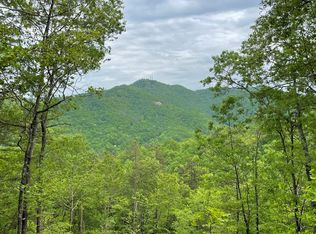Sold for $800,000
$800,000
860 Butternut Rdg, Bryson City, NC 28713
3beds
3baths
2,674sqft
SingleFamily
Built in 2005
3.91 Acres Lot
$-- Zestimate®
$299/sqft
$2,097 Estimated rent
Home value
Not available
Estimated sales range
Not available
$2,097/mo
Zestimate® history
Loading...
Owner options
Explore your selling options
What's special
860 Butternut Rdg, Bryson City, NC 28713 is a single family home that contains 2,674 sq ft and was built in 2005. It contains 3 bedrooms and 3 bathrooms. This home last sold for $800,000 in October 2023.
The Rent Zestimate for this home is $2,097/mo.
Facts & features
Interior
Bedrooms & bathrooms
- Bedrooms: 3
- Bathrooms: 3
Heating
- Heat pump
Cooling
- Central
Features
- Flooring: Hardwood
- Basement: Finished
- Has fireplace: Yes
Interior area
- Total interior livable area: 2,674 sqft
Property
Features
- Exterior features: Other
Lot
- Size: 3.91 Acres
Details
- Parcel number: 665400604869
Construction
Type & style
- Home type: SingleFamily
Materials
- Other
- Foundation: Footing
- Roof: Metal
Condition
- Year built: 2005
Community & neighborhood
Location
- Region: Bryson City
Price history
| Date | Event | Price |
|---|---|---|
| 1/17/2026 | Listing removed | $649,000$243/sqft |
Source: Carolina Smokies MLS #26039728 Report a problem | ||
| 1/16/2026 | Listed for sale | $649,000$243/sqft |
Source: Carolina Smokies MLS #26039728 Report a problem | ||
| 10/1/2025 | Contingent | $649,000$243/sqft |
Source: Carolina Smokies MLS #26039728 Report a problem | ||
| 9/8/2025 | Price change | $649,000-7.2%$243/sqft |
Source: Carolina Smokies MLS #26039728 Report a problem | ||
| 7/11/2025 | Price change | $699,000-6.7%$261/sqft |
Source: Carolina Smokies MLS #26039728 Report a problem | ||
Public tax history
| Year | Property taxes | Tax assessment |
|---|---|---|
| 2024 | $1,581 +12.8% | $357,570 |
| 2023 | $1,402 +11.3% | $357,570 +2.1% |
| 2022 | $1,260 -8.4% | $350,090 |
Find assessor info on the county website
Neighborhood: 28713
Nearby schools
GreatSchools rating
- 5/10Swain Co West ElementaryGrades: K-5Distance: 3.1 mi
- 5/10Swain County Middle SchoolGrades: PK,6-8Distance: 3.6 mi
- 2/10Swain County High SchoolGrades: 9-12Distance: 3.4 mi

Get pre-qualified for a loan
At Zillow Home Loans, we can pre-qualify you in as little as 5 minutes with no impact to your credit score.An equal housing lender. NMLS #10287.

